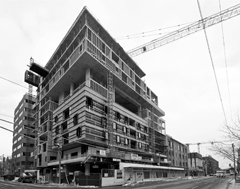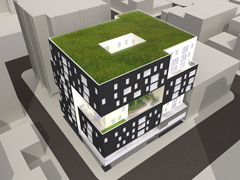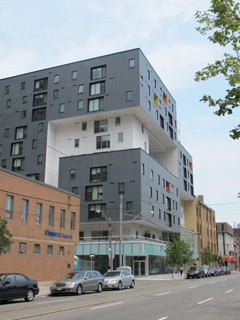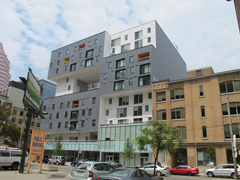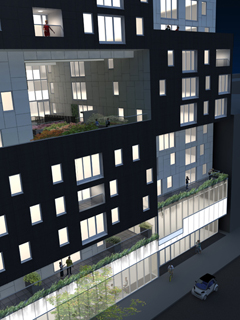60 Richmond Street
Exhibit Category / Catégorie de l'expo: Housing
Location/Emplacement: Toronto, ON, Canada
Dates: 2006 - present
Designers/Concepteurs: Teeple Architects Inc. — CPE Structural Consultants Limited — Chris Palin — Jain and Associates
Clients: Toronto Community Housing Corporation
More Information/Plus d'informations: 60 Richmond Street: Recognizing excellence in urban design
Image Credits/Crédits d'images: Scott Norsworthy — Teeple Architects Inc. — June Komisar
Project Description: (version française ci-dessous)
60 Richmond Street East, an 11-storey, 85-unit apartment building designed for the Toronto Community Housing Corporation, is the first Toronto co-operative housing project built within the last twenty years. The project, designed by Teeple Architects, was able to combine design and affordability, ultimately achieving multiple design awards, including Best New Residential Building in Toronto. As part of the design, the cost-conscious solution incorporated cutting-edge sustainable strategies, achieving a LEED Gold rating.
One of the building’s most innovative elements is a productive garden for the sixth floor of the building, intended to supply some of the food for the ground-floor restaurant. The garden was created by cutting large voids both horizontally and vertically into the mass of the building. These carved-out spaces, along with bright white exterior cladding on setbacks and cutouts, introduce daylight into the center of the building, reducing the need for artificial lighting in the apartments, and contribute to natural ventilation throughout. By hanging a metal framework on the sheltered East face of the void, the architects also accommodate a large vertical growing wall for landscaping along the side of the building’s central void. The space was designed to double as a community space while at the same time supplying fresh herbs and vegetables, demonstrating that productive gardens can also be social spaces.
Other design features include the capture and storage of storm-water runoff in a cistern located on the top floor, and an extensive green roof that helps to reduce the heat-island effect and insulate the building. In addition, the setbacks carved out of the façade provide space for private balconies with linear gardens. Compost from the future restaurant will be introduced into the system, providing nutrition for the building’s vegetation. During construction, foundations from the previous building on the site were reused as shoring for the new foundation walls.
The project is exciting in its exploration of urban form that integrates food-growing spaces with other green building features. It is a positive sign for the future of affordable housing that such building initiatives can get funding and recognition, for this shows how technologies and strategies can contribute to the making of a sustainable productive city.
Browse for more projects in the Carrot City Index.
Description du Projet:
Au 60 de la rue Richmond, un immeuble de 11 étages et de 85 appartements conçu pour la Corporation de logements communautaires de Toront, est le premier projet de coopérative de logement à avoir été construit à Toronto dans les vingt dernières années. Ce projet, conçu par Teeple Architects, a su allier design et accessibilité, ce qui lui a valu de recevoir de nombreux prix, notamment celui du Meilleur nouveau bâtiment résidentiel à Toronto. Dans sa conception, ce projet soucieux de réduire les coûts a intégré des stratégies de pointe en matière de développement durable, obtenant ainsi une certification « or » de LEED.
L’un des éléments les plus novateurs de l’édifice est un jardin de production qui est situé au sixième étage et destiné à fournir une partie des produits alimentaires préparés par le futur restaurant du rez-de-chaussée. Le jardin a été créé en dégageant de grands espaces vides à la fois horizontalement et verticalement dans la masse du bâtiment. Ces espaces « découpés », peints en blanc brillant, permettent à la lumière du jour de s’introduire dans le centre du bâtiment, ce qui réduit le besoin d’éclairage artificiel dans les appartements et contribue à la ventilation naturelle du bâtiment. Les architectes ont également prévu une grande paroi verticale destinée à recevoir un aménagement paysager le long de l’espace vide central de l’édifice, en accrochant un cadre métallique sur la face Est qui est abritée. L’espace a aussi été conçu pour servir d’espace communautaire tout en produisant des herbes aromatiques et des légumes frais, démontrant ainsi que les jardins de production peuvent également être des espaces sociaux.
Parmi les autres caractéristiques du bâtiment, on compte la récupération et le stockage des eaux de pluie dans une citerne située au dernier étage, ainsi qu’un grand toit végétalisé qui permet de réduire l’effet d’îlot de chaleur et d’isoler le bâtiment. En outre, les espaces « découpés » permettent d’aménager des balcons privés avec des jardins en longueur. Le système comprendra bientôt un compost pour le futur restaurant, qui servira à entretenir la végétation du bâtiment. Pendant la construction, les fondations de l’ancien bâtiment ont été réutilisées pour étayer les nouveaux murs de fondation.
Le projet est passionnant car il explore une forme urbaine qui intègre des espaces de culture de denrées alimentaires et d’autres éléments de construction écologique. Que de telles initiatives de construction puissent obtenir des financements et être reconnues est un signe positif pour l’avenir des logements économiques. Cela montre comment les nouvelles technologies et stratégies peuvent contribuer à concevoir des villes à la fois productives et durables.
Trouvez d’autres projets avec l’Index de Carrot City.


