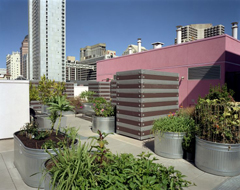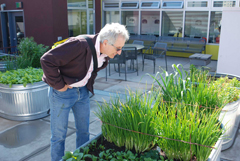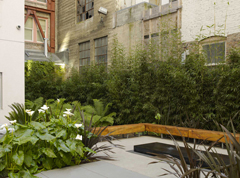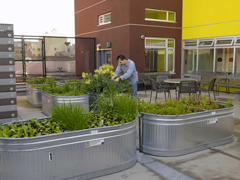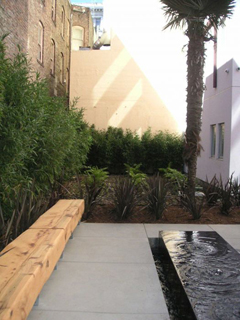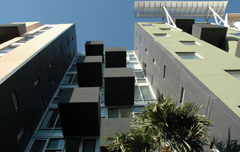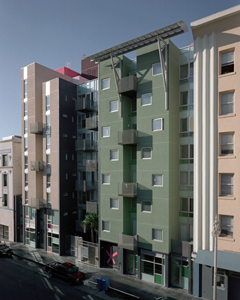Curran House
Exhibit Category / Catégorie de l'expo: Housing
Location/Emplacement: San Francisco, CA, USA
Dates: 2005 - present
Designers/Concepteurs: David Baker and Partners Architects
Clients: Tenderloin Neighbourhood Development Corporation
More Information/Plus d'informations: dbarchitect Curran House
Image Credits/Crédits d'images: Marion Brenner, Brian Rose, David Baker
Project Description: (version française ci-dessous)
Curran House brings high-density affordable family housing to San Francisco’s rough-and-tumble Tenderloin District, and it is now home to more than 60 low-income families including 80 children.
An imaginative configuration on a challenging site, this project puzzles together a 67-unit complex where 38 apartments have two or three bedrooms. It rises from a lot that is long and relatively shallow, wedged between aged apartment buildings on three sides. The building, opened in 2005, has eliminated parking, instead maximizing the site for growing space, additional units, retail and common areas, supportive services, and the non-profit developer’s office. Residents enter through a “decompression” garden that links to an award-winning landscaped courtyard at the rear.
The protected rooftop yard, ringed by citrus trees, features garden plots available for residents to get their hands dirty and grow their own food. Small individual container garden plots allow residents to cultivate their own crops, reducing food costs while at the same time fostering a community spirit, and reducing “food miles” environmental impacts. Fidel Cazares, who lives in Curran House with his wife and four children, grows heritage beans in his plot. “It is a small crop,” he says, “but it helps me stay connected to my hometown in Mexico.”
Browse for more projects in the Carrot City Index.
Description du Projet:
Située dans le quartier chaotique de Tenderloin à San Francisco, la Curran House abrite un grand nombre de petits logements familiaux à loyer modique. Actuellement, plus de 60 familles à faible revenu, dont 80 enfants, y sont logées.
Une configuration créative sur un site posant maints défis, ce projet comprend un complexe de 67 unités où 38 appartements détiennent deux ou trois chambres fermées. Il est érigé sur un lot long et relativement étroit, pris en étau entre des blocs-appartements anciens sur trois côtés. Le bâtiment, inauguré en 2005, a sacrifié tous les espaces de stationnement afin de maximiser l’espace destiné à la culture potagère, aux unités d’habitation, aux espaces commerciaux et de vie commune, aux services d’appoint et au bureau de le société de gestion à but non lucratif. Avant d’entrer dans le bâtiment, les résidents parcourent le jardin de « transition » qui est relié à une cour-arrière détentrice de plusieurs prix d’aménagement.
Un jardin protégé situé sur le toit, entouré par des arbres d’agrumes, propose des parcelles de jardin aux résidents pour mettre les mains à la terre et faire pousser leurs propres fruits et légumes. Ils peuvent cultiver ce qu’ils souhaitent dans des petits bacs individuels, ce qui permet de réduire leur budget pour l’alimentation et de favoriser un esprit collectif tout en réduisant les impacts environnementaux des « kilomètres alimentaires ». Fidel Cazares, qui vit à la Curran House avec sa femme et ses quatre enfants, cultive des fèves dans sa parcelle. « C’est une petite récolte, » dit-il, « mais ça me permet de rester en lien avec ma ville natale au Mexique. »
Trouvez d’autres projets avec l’Index de Carrot City.


