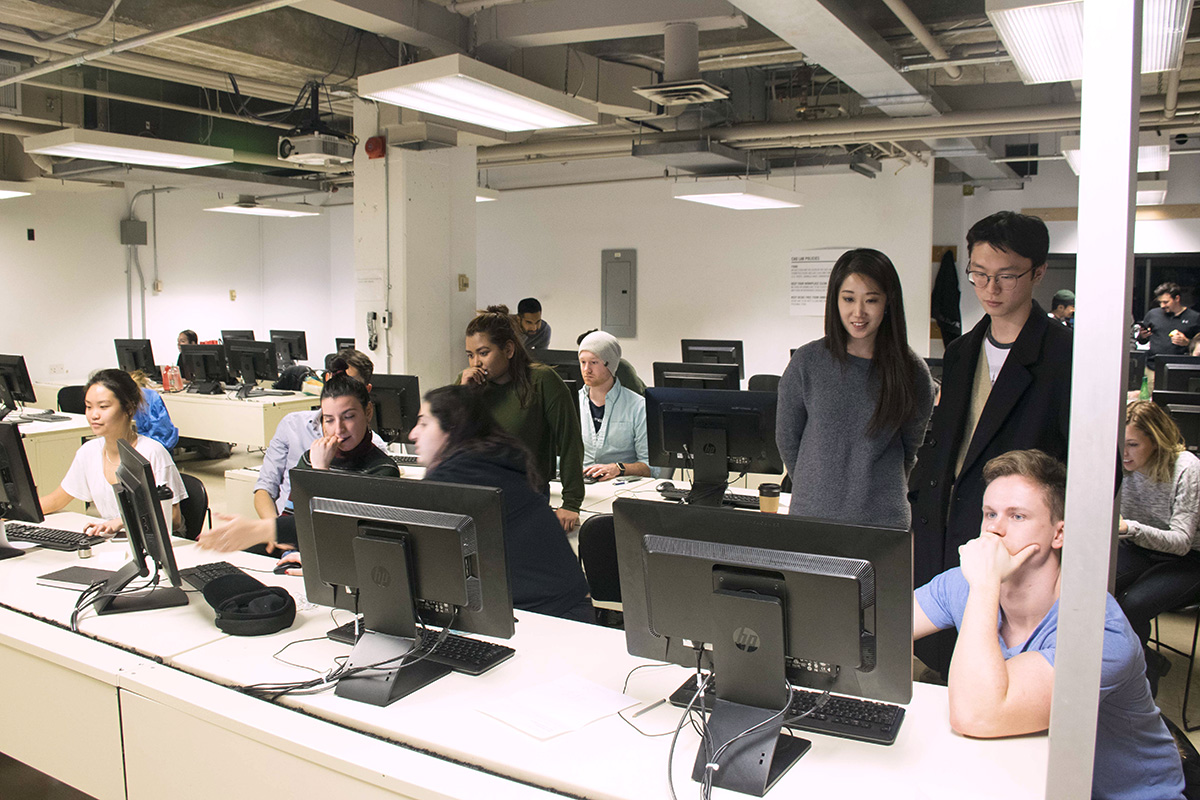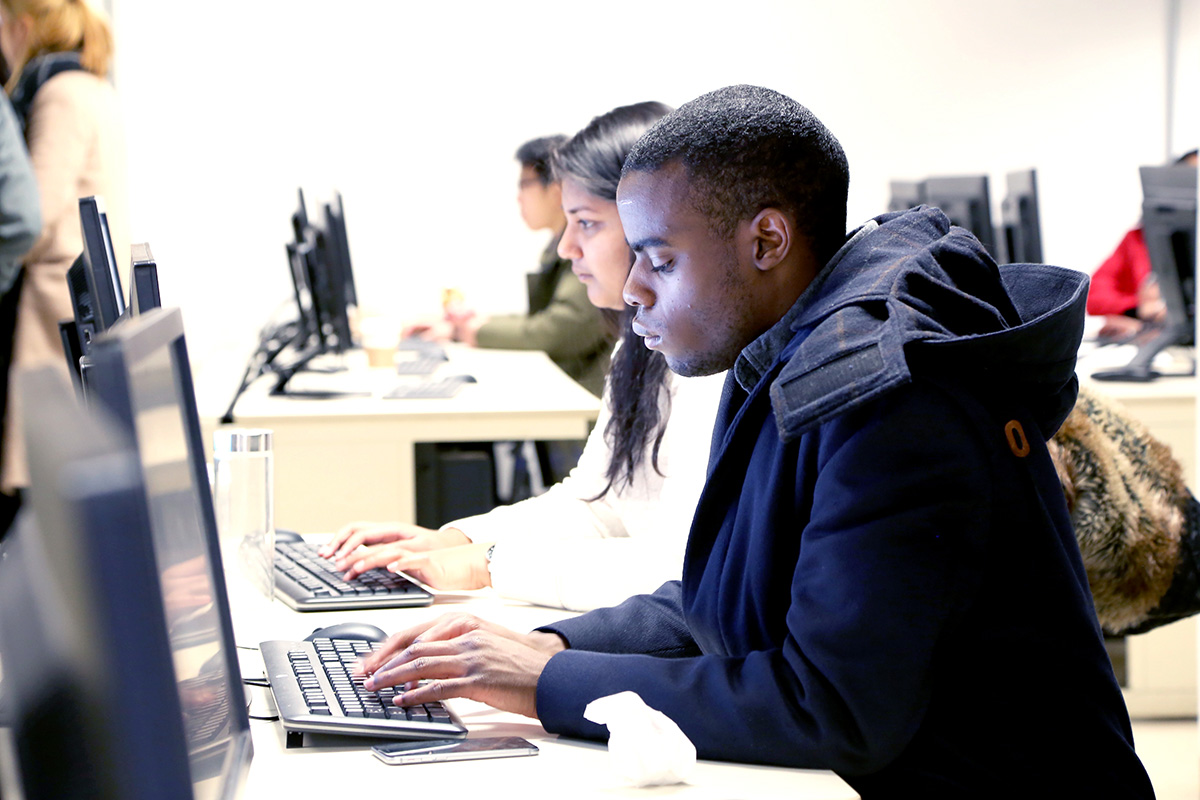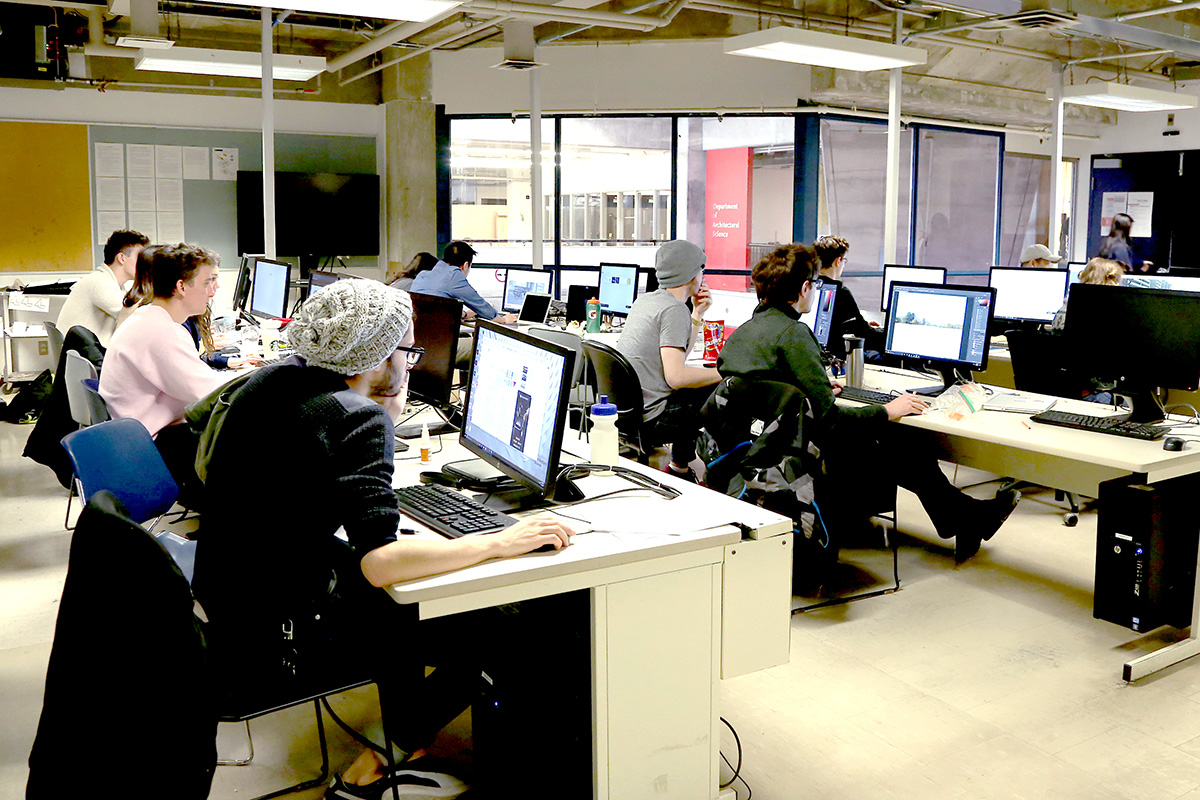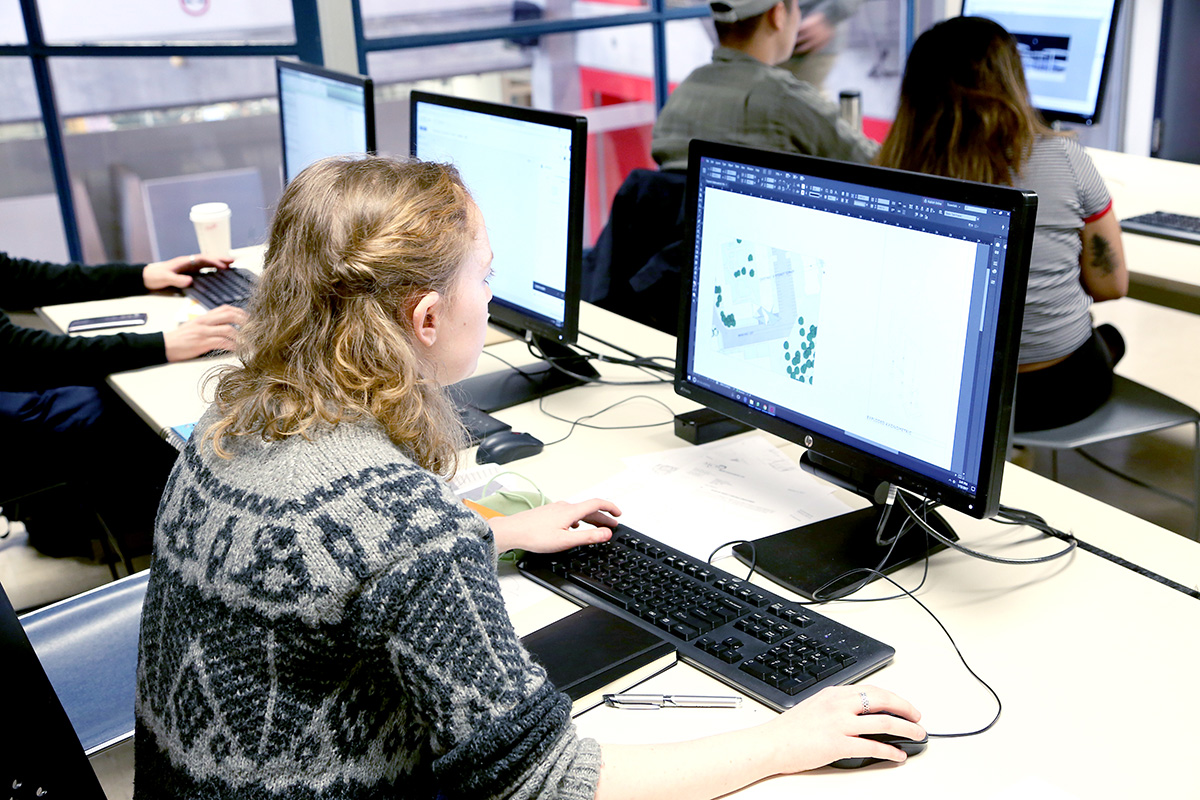You are now in the main content area
CAD Lab

Throughout your studies in DAS, you will learn a variety of computer programs that will allow you to design buildings and structures in 3D, create state-of-the-art renderings, produce dynamic presentation materials, analyze performance and build other architectural visualizations. Our Computer-Aided Design (CAD) Lab features 40 computer workstations each equipped with a range of industry standard graphic, CAD and building science software applications. These programs include AutoCAD, Revit, AutoDesk 3ds Max, Rhino and Adobe Photoshop. The lab is open to all students and is also used as an instructional space for classes and tutorials.


