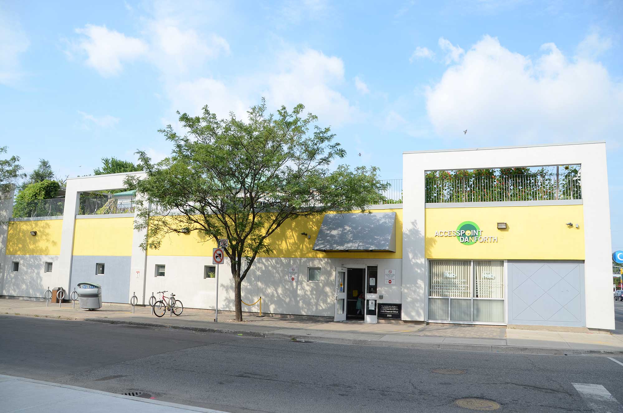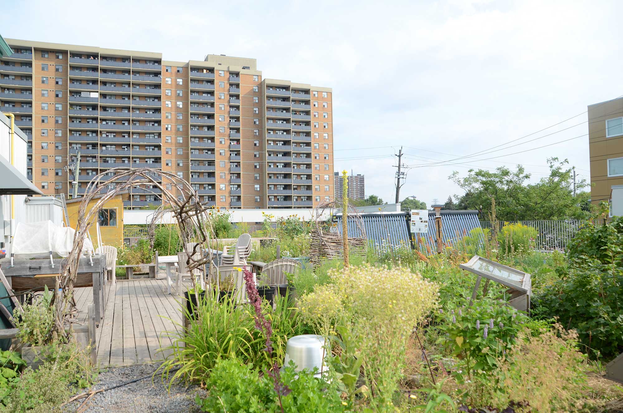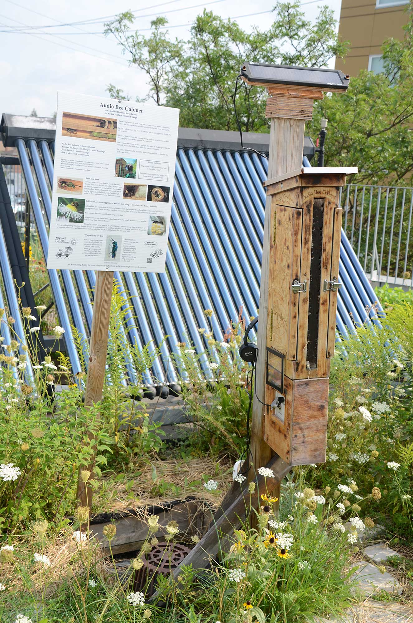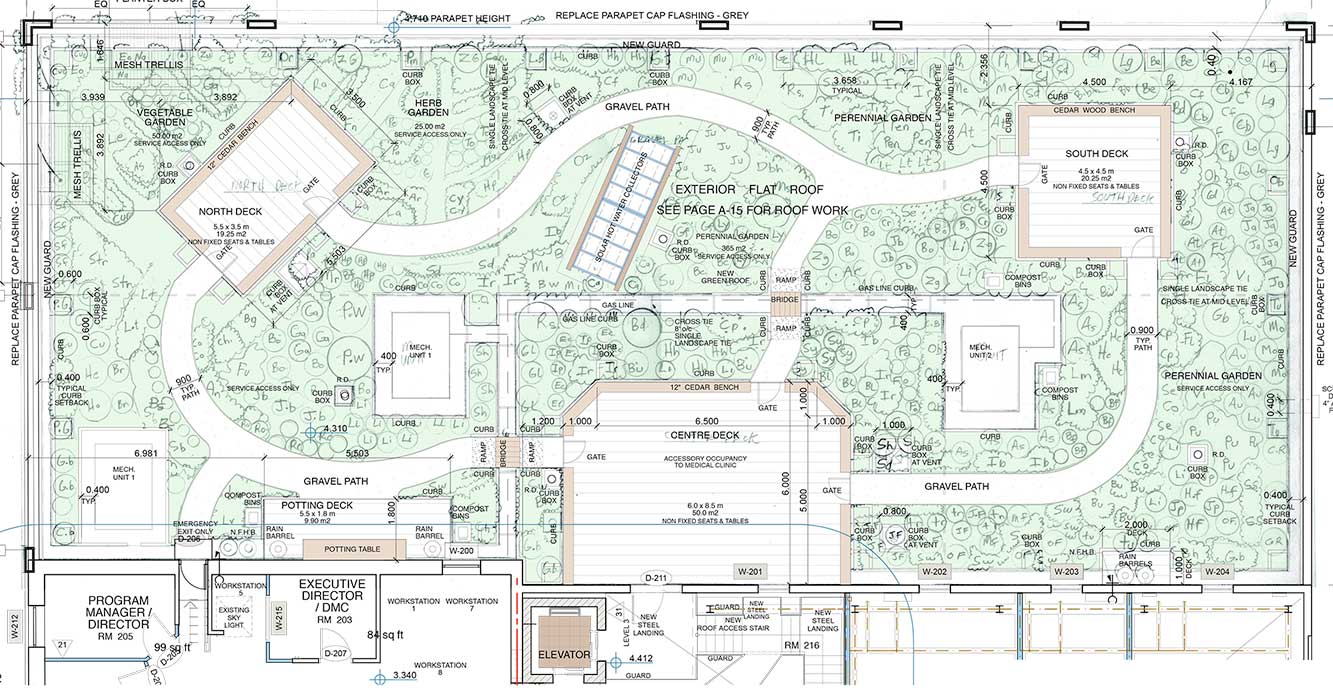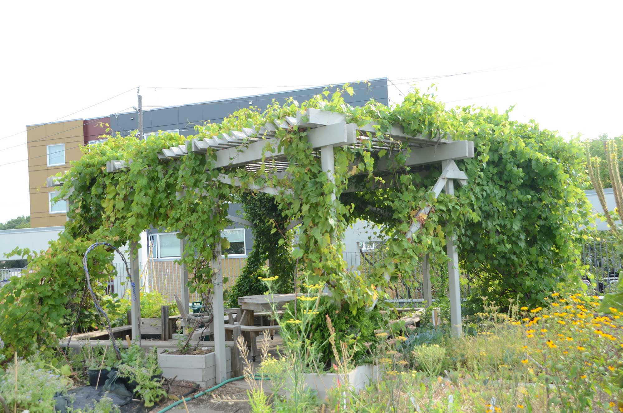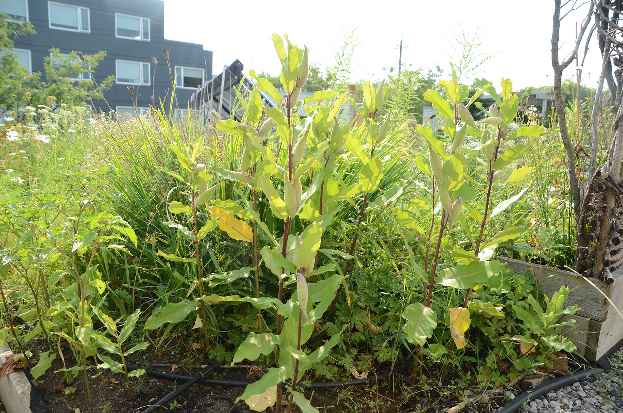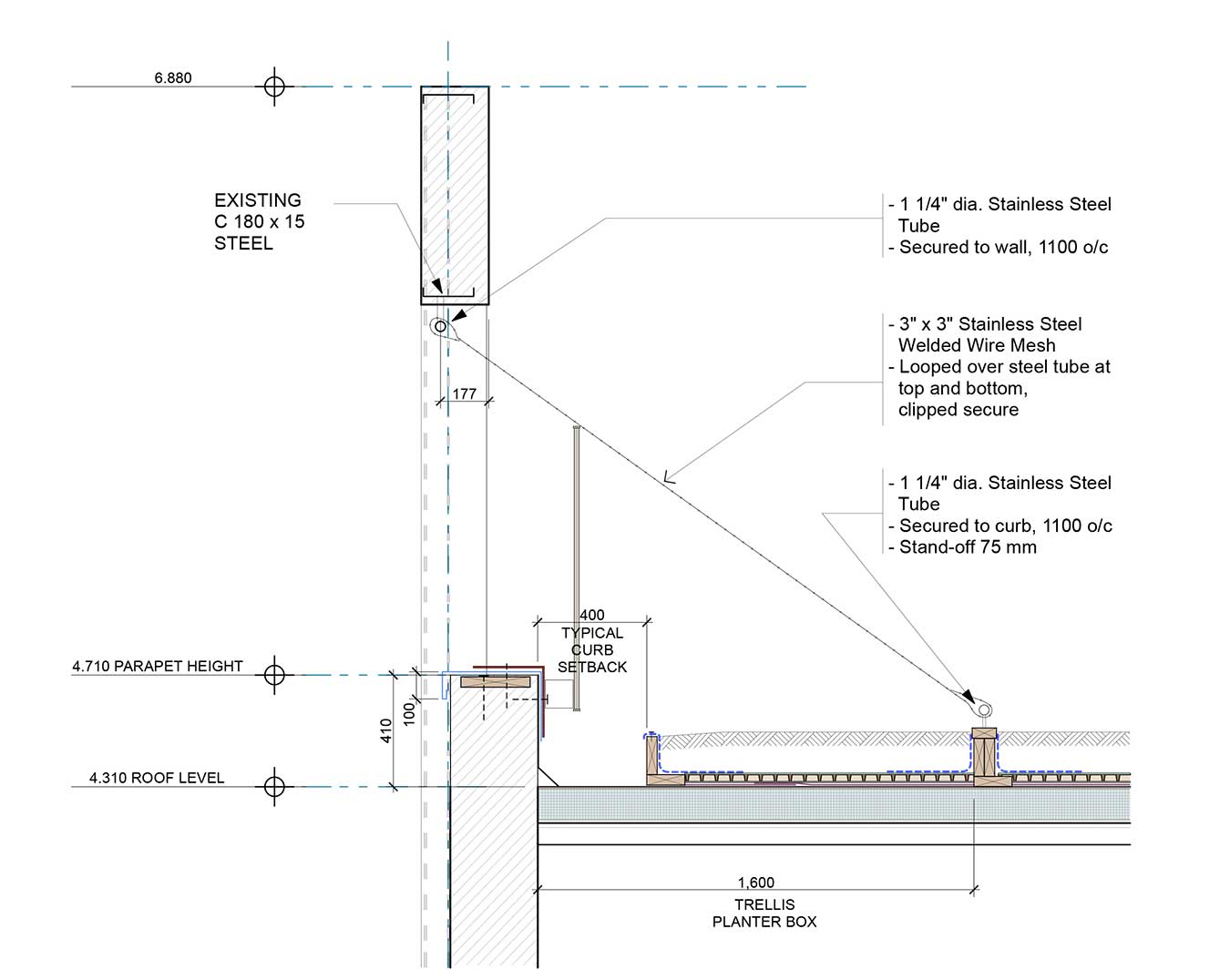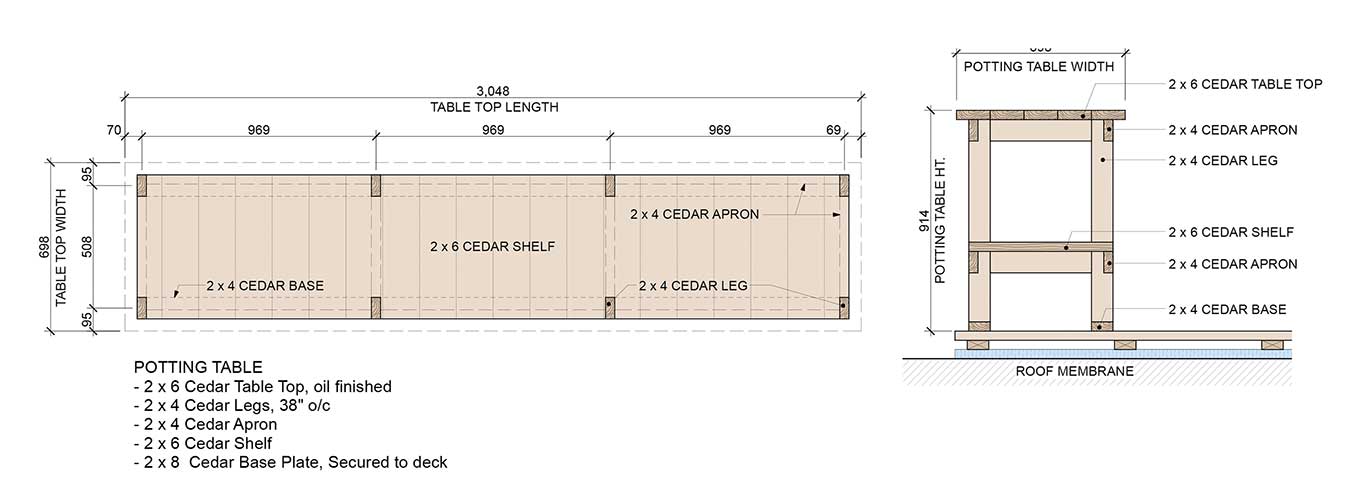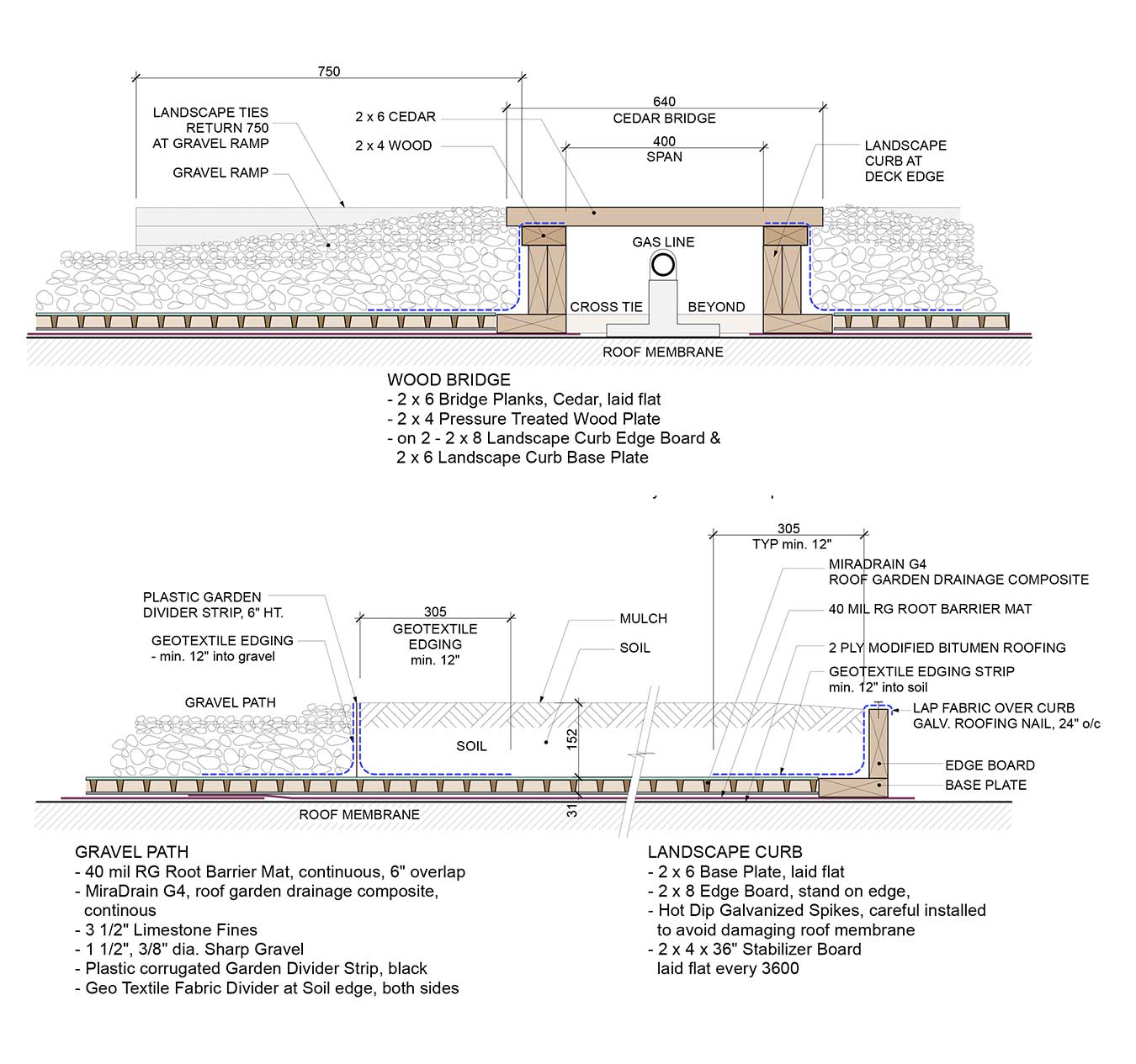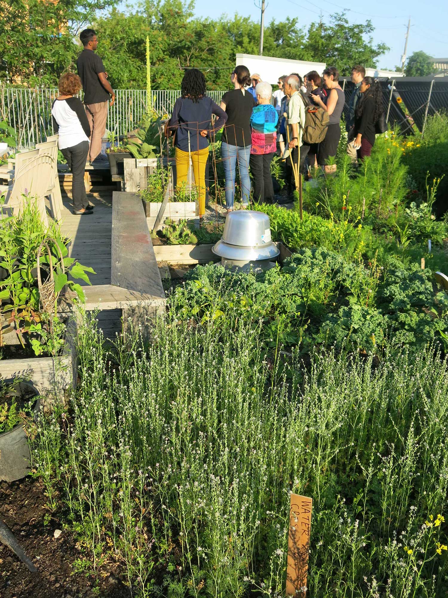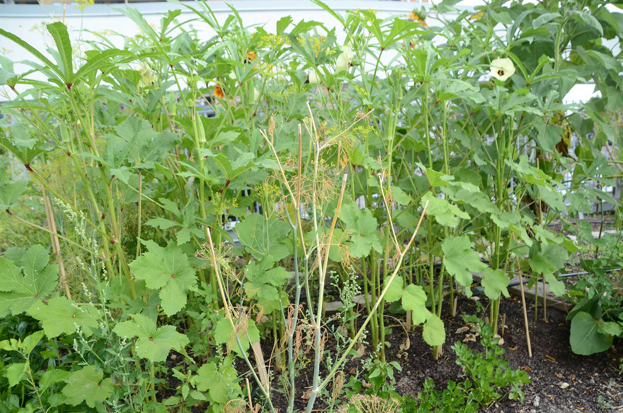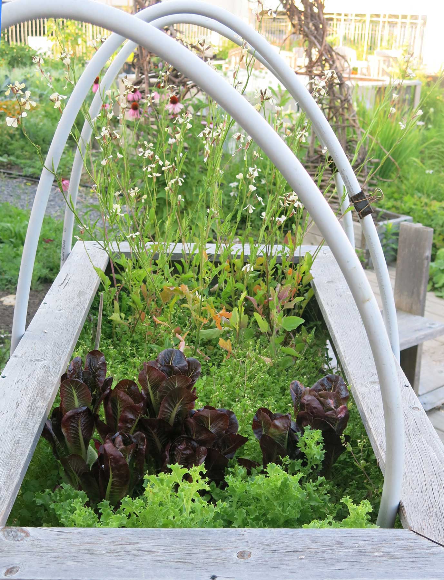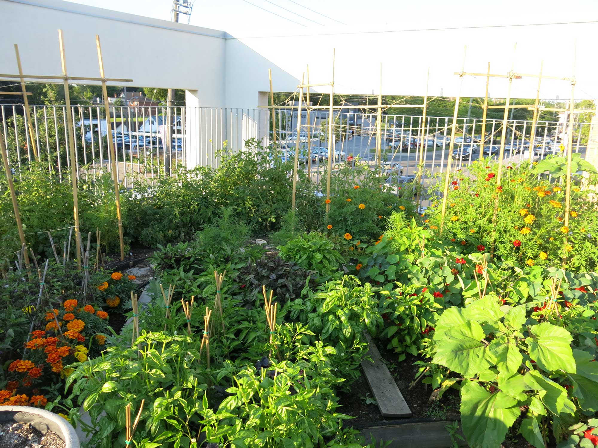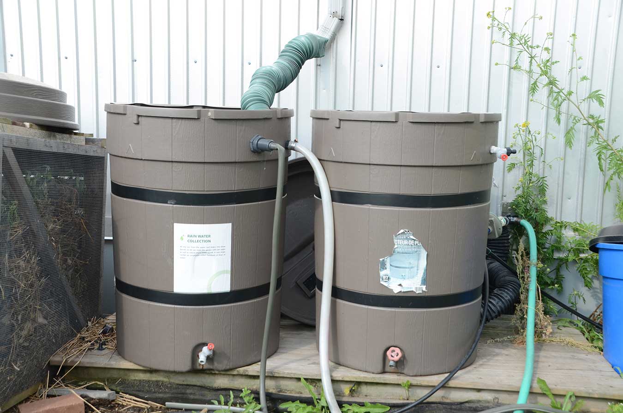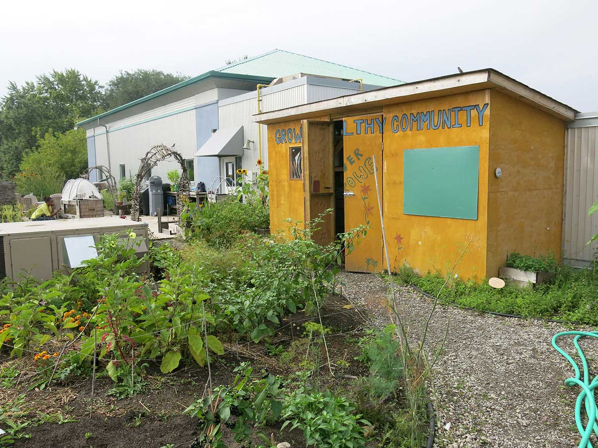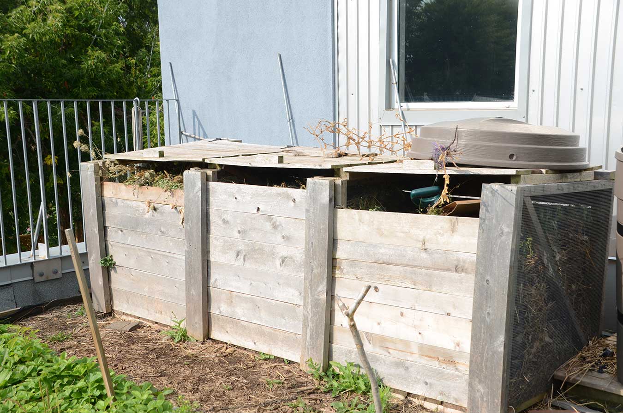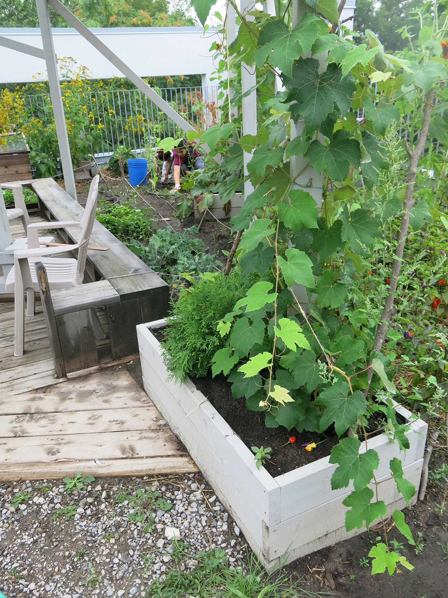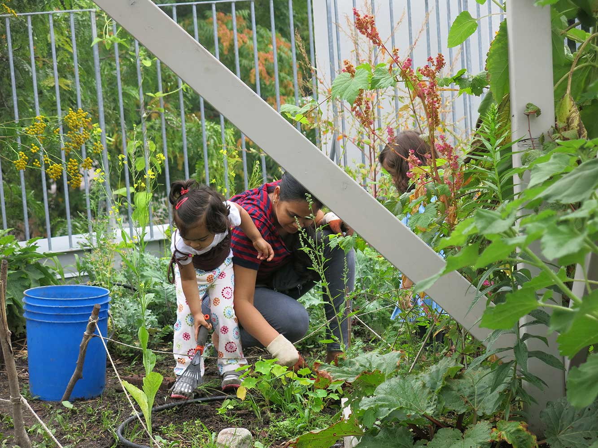AccessPoint on Danforth
Exhibit Category / Catégorie de l'expo: Community & Knowledge
Location/Emplacement: Toronto, ON, Canada
Dates: 2009 - present
Designers/Concepteurs: David Fujiwara (architect & green roof design), Norman Lee & Associates (structural engineer), PNF Engineering Inc. (mechanical engineer), DASD Contracting Inc. (green roof contracting), Luke McKane (green roof design), Lara Mrosovsky (garden design)
Clients: n/a
More Information/Plus d'informations: Access Alliance
Image Credits/Crédits d'images: Drawings by David Fujiwara, Photos by Joe Nasr & Vera Straka.
Project Description: (version française ci-dessous)
AccessPoint on Danforth (APOD) is an excellent example of a longer-term vision of Access Alliance, the United Way and the architect to transfer the conventional flat roof into a green space, an amenity which lacks in Crescent Town, a high density and priority neighbourhood. Access Alliance was awarded the Ministry of Health funding for the development of a satellite Community Health Centre in Crescent Town. Access Alliance found a developer within this neighbourhood who was able to purchase a building, renovate it and rent it back. The United Way came on board with the financial support to incorporate into this Centre services which were identified to be missing in this community. This resulted in additional programming requirements and the transformation of the Health Centre into a Hub. The Regal Tile factory was repurposed and custom renovated to accommodate all services and programs. The Hub opened in the fall of 2010.
The green roof was not part of the initial capital project but the idea of incorporating it came about in 2009. Access Alliance saw its therapeutic benefits and opportunity for additional programs, the United Way saw its potential in creating an additional green space in the densely populated neighbourhood and assisted in finding the donors, the Bank of Montreal and Ontario Trillium Foundation. Fortunately, the flat roof of the renovated building had sufficient capacity to support the additional loads from the green roof. The project architect, David Fujiwara, developed plans for the green roof and pergola. The installation of the green roof was completed in 2010 and garden was established in 2011.
The total area of the roof is 597 m2, 60% of it is available for beds and the rest is taken by decks, paths, rain barrels, compost bins and potting shelves. The depth of lighter weight soil by Earth Co is 180 mm deep. The initial concept for the roof was to create a perennial garden on 75% of the bed area and the herb garden on the rest. This initial concept changed from perennial plants to vegetables. APOD received three years funding from Ontario Trillium Foundation to operate the Green Access environmental education programs, including gardening, food security and social issues. Programs bring community members, partners and school children to the roof top as well as therapeutic programs for medical patients at the APOD. The volunteers who are supported by a staff member are maintaining the garden and bring food back into the community. Herbs and some plants are dried and used on site for tea.
Plant list: in 2013 the following were cultivated on the rooftop: 48 varieties of annual vegetables (mostly heirlooms); 25 varieties of native plants; 52 varieties of herbs; 20 other fruits and flowers.
Browse for more projects in the Carrot City Index.
Trouvez d’autres projets avec l’Index de Carrot City.


