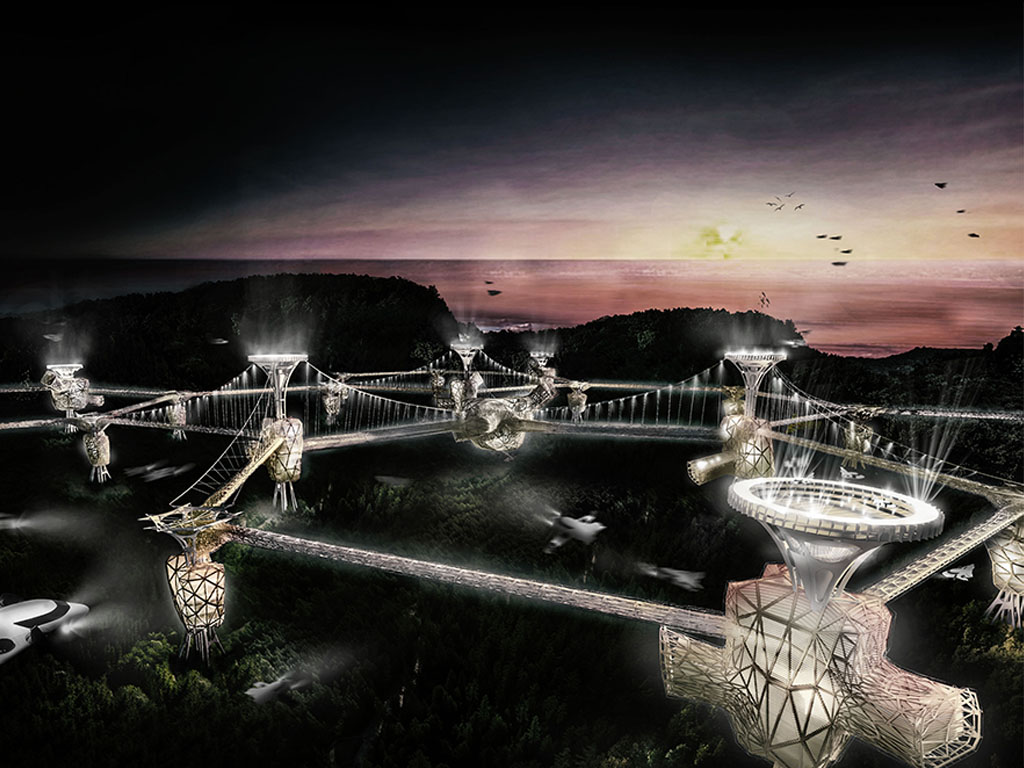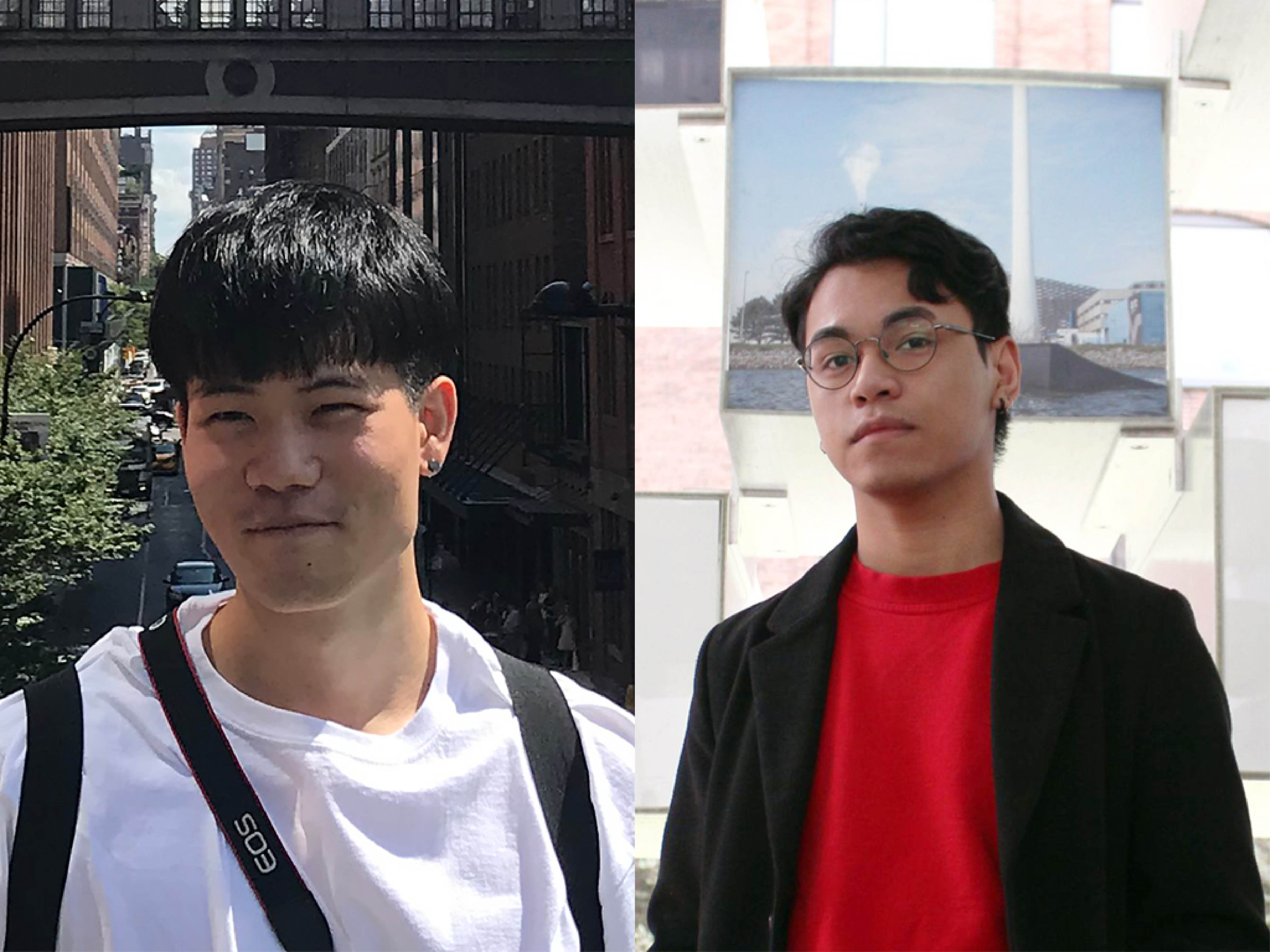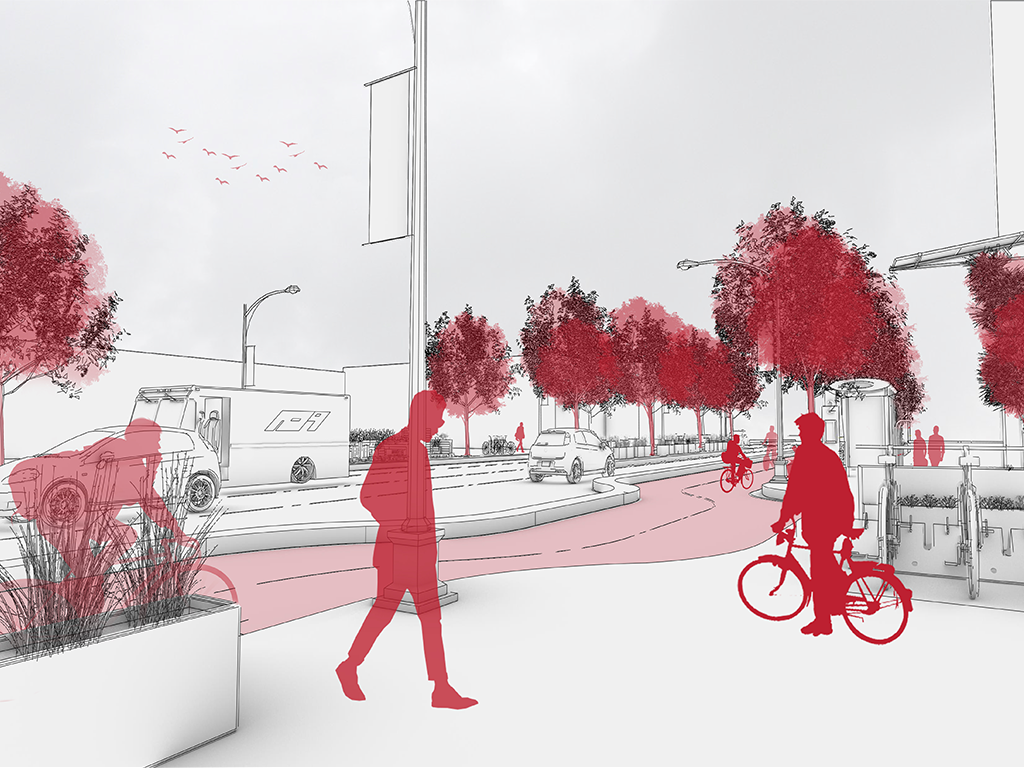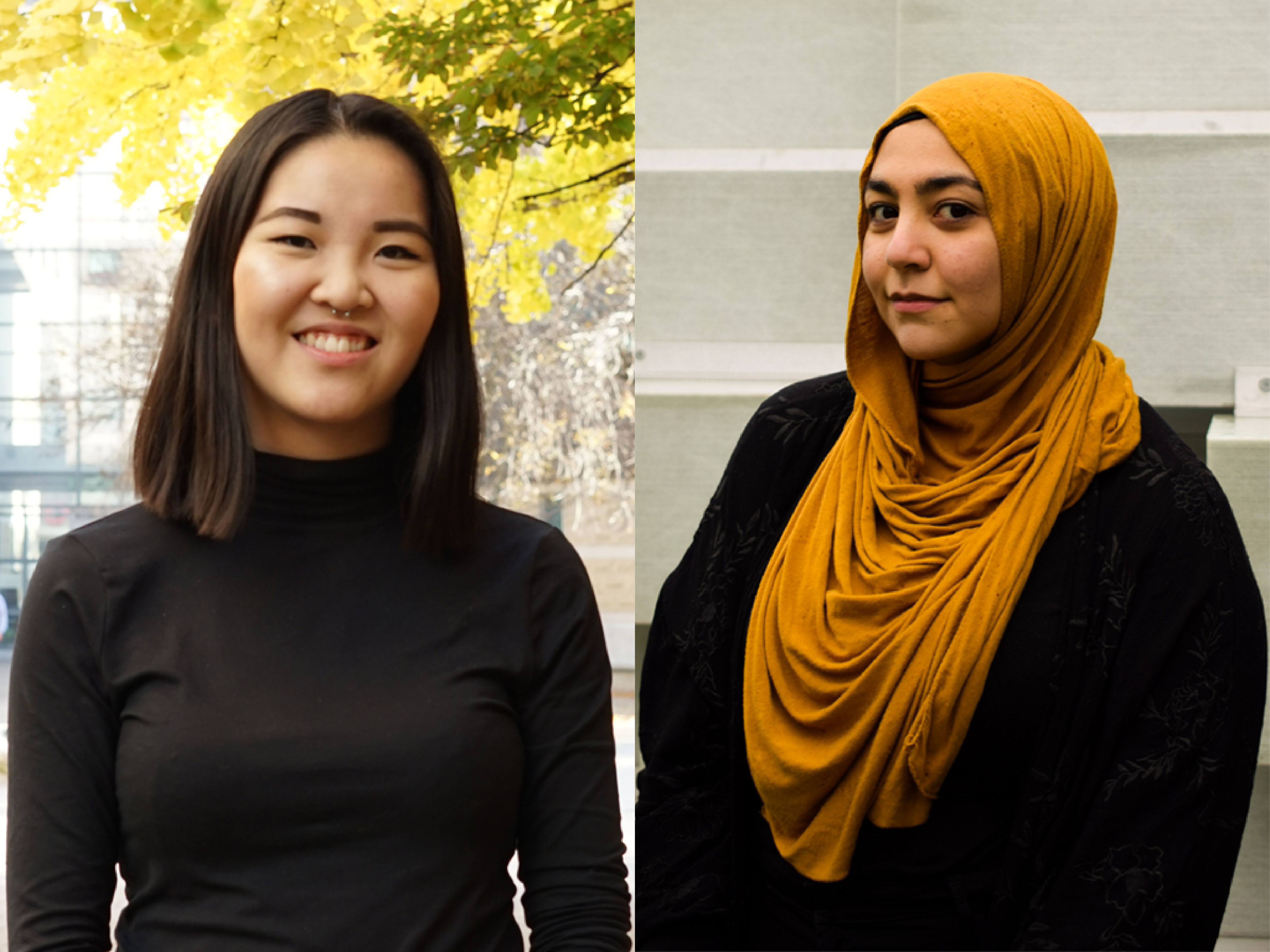Architectural science students showcase their innovative designs for the future
Design teams in the Faculty of Engineering and Architectural Science (FEAS) have successfully put their knowledge and skills to the test at local and international architecture competitions. We spoke to the architectural science students to find out how experiential learning in the classroom led to innovative design solutions.

Ted Bulaclac, Architectural Science ‘20 and Eric Jung, Architectural Science ‘20, are behind "Head in the Clouds", which was shortlisted for the prestigious 2020 Global Fentress Challenge (external link) . This year’s competition asked students to design a sustainable and innovative airport terminal for the year 2100. Selected from over 100 entries, submitted from more than 15 countries, Bulaclac and Jung’s project was designed to ensure the efficient circulation of travellers in the airport, with a focus on urbanization. Both team members graduated in 2020, and Bulaclac credits the architectural science program with giving them the tools they needed to succeed in the competition.
“One major skill we learned throughout our undergrad was critical thinking,” says Bulaclac. “It was very important for us to assess the different aspects that would influence our design, like site elements and future trends. That’s how we were able to come up with a design that corresponds to different requirements, and delivered a result that we're proud of.”

Eric Jung, Architectural Science ’20 and Ted Bulaclac, Architectural Science ’20

As more people use e-bikes, electric scooters and other micromobility vehicles to get around, cities need to rethink street design for these users. This was the goal of the ITE Micro-mobility Sandbox Design Challenge which tasked participants with designing an innovative solution to accommodate these new users using a three-block section of Las Vegas, Nevada.
Marwa Al-Saqqar and Maya Higeli’s first place design focused on safety, user experience and accessibility for all road users by realigning and widening existing bike lanes. They also implemented the use of a modified “Copenhagen Left'' to allow micromobility devices to easily navigate intersections.
“Participating in co-curriculars has played an important role in shaping our university experience. The architectural science program led us to collaborate with groups of students with different perspectives and ideas,” says Higeli. “Co-curricular activities let us go above and beyond the program and gave us the opportunity to grow and have these experiences we would otherwise miss.”

Fourth-year architectural science student, Maya Higeli and fourth-year architectural science student, Marwa Al-Saqqar

Fourth-year architectural science students Christopher Cleland and Armando Macias received the Award of Merit at the CISC Architectural Student Design Awards for their submission, Windswept (external link) . Cleland and Macias designed the steel tower viewing platform for Killarney Provincial Park, where the eastern white pine tree is abundant. Cleland says the tree is a symbol of the conditions it endures and their tower design pays homage to it.
According to Cleland, the way the team approached the competition was similar to how they would approach a typical studio project, which prepared them for success. “Going over design processes in our studio classes equipped us with the tools to better understand how to develop a concept into a design and then how to present it,” says Cleland. “A lot of those tools and skills from the program were transferable when we were designing for the competition.”

Fourth-year architectural science student, Armando Macias and fourth-year architectural science student, Christopher Cleland