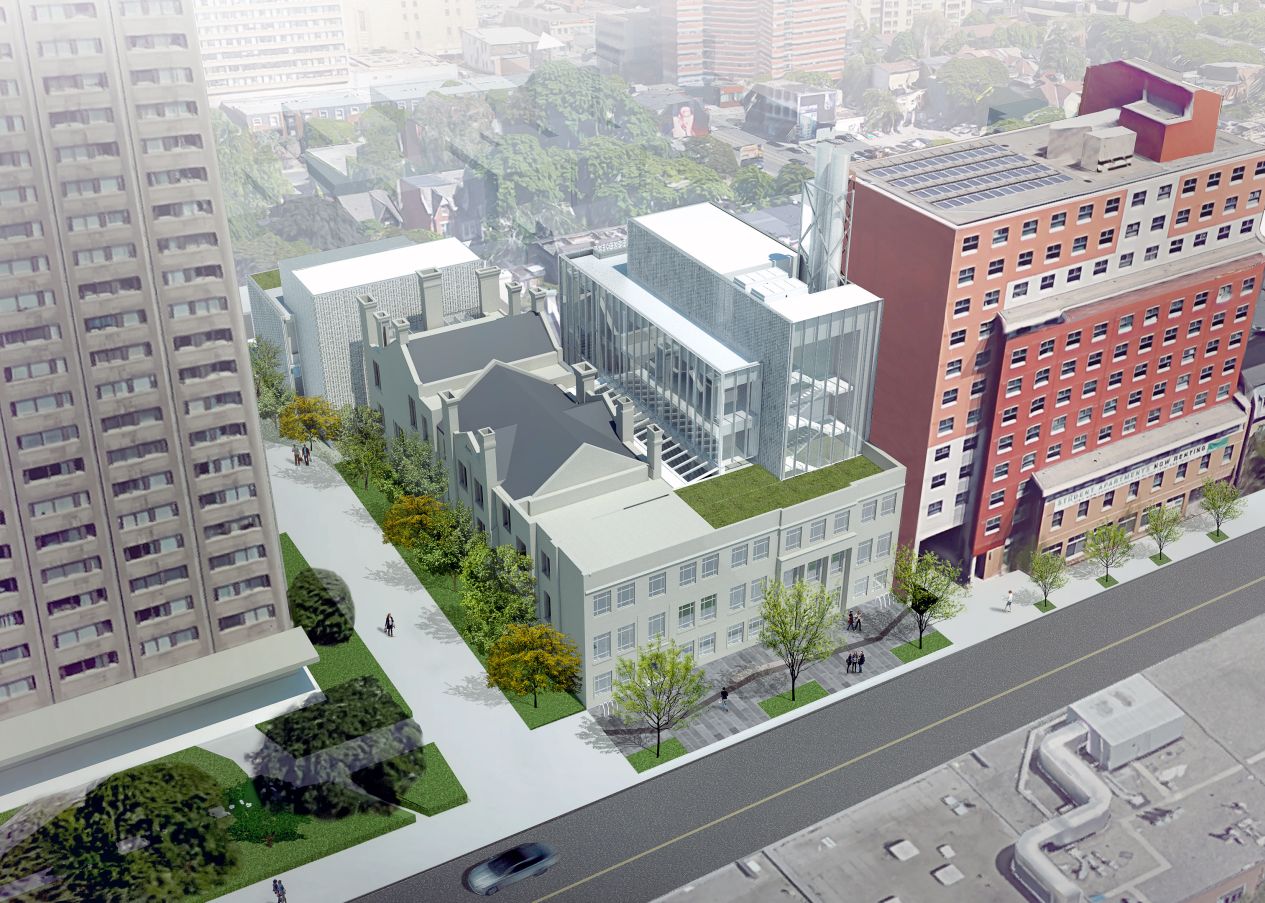Ryerson University Unveils Design for Centre for Urban Innovation

Architectural rendering shows an aerial view of the Centre for Urban Innovation
TORONTO, Feb. 7th, 2017 --- Today, Ryerson University revealed the design for the new Centre for Urban Innovation (CUI), a research, incubation and commercialization hub focused on solutions to urban infrastructure issues. Designed by the internationally-acclaimed architectural firm Moriyama & Teshima Architects (external link, opens in new window) , CUI will provide 40,000 square feet of research and fabrication space for faculty and students conducting research on alternative energy, water management, food production and data analytics.
“The striking design of the Centre for Urban Innovation preserves the building’s rich history while transforming it into a modern state-of-the-art research facility,” said Ryerson President and Vice-Chancellor Mohamed Lachemi. “We are grateful for the investments from the provincial and federal governments, which will create new spaces and opportunities for Ryerson researchers to collaborate on finding solutions to critical to urban issues.”
The interdisciplinary hub will bring together researchers working in:
● Urban energy
● Infrastructure, transportation and logistics
● Urban water
● Food and nutrition
● Data analytics
“The Centre for Urban Innovation will inspire transformational ideas and help them grow into the breakthroughs our world needs,” said Bill Morneau, Minister of Finance. “Our government will continue to support Canada’s innovators here at Ryerson University and across the country, as they improve our daily lives, tackle our shared challenges and create the middle-class jobs of today and tomorrow.”
The history
Built in 1886, the site was the first school of pharmacy in Canada (external link, opens in new window) and at that time the only teaching centre for the profession. In 1963, Ryerson acquired the heritage site which housed the university’s department of architectural technology and later Ryerson’s performance and journalism programs.
The future
Moriyama & Teshima Architects’ (MTA) design preserves the original three storey historic building, inserting two additions with green roofs. These purpose-built facilities dedicated to research are joined to the heritage building with sky-lit open spaces, celebrating the distinctive features of the original 1880's lab. The major spaces within the building will be retained, including the original 19th century lecture hall. As part of Ryerson’s long-standing commitment to sustainability, the project is designed to LEED Silver standards, adaptively reusing the existing building and reducing the construction footprint.
“The materiality and details for the building and its interiors are meant to convey a light touch that draws from the innovative nature of the Centre,” says Carol Phillips, Lead Architect at MTA. “The new additions will be distinguished by metal elements, glass and wood to express the aspirations of the program: efficiency, clarity and lightness in our use of energy and resources for sustainability and health.”
The Centre for Urban Innovation was made possible by a $19.8 million investment (opens in new window) from the federal government, and the building is set to open in September 2018. This development is led by the Project Management Office within Ryerson’s Facilities Management and Development department.
(PDF file) Quick Facts (opens in new window) about the Centre for Urban Innovation.
Ryerson University is Canada's leader in innovative, career-oriented education. Urban, culturally diverse and inclusive, the university is home to more than 41,500 students, including 2,400 master's and PhD students, 3,200 faculty and staff, and nearly 170,000 alumni worldwide. For more information, visit https://www.torontomu.ca
Moriyama & Teshima Architects
Established in 1958, Moriyama & Teshima Architects is a team of architects, planners and designers building enduring spaces that transform communities and reinforce civic identity. The firm has received more than 200 awards, including six Governor General’s Medals for Architecture, Canada’s highest architectural honour. MTA has worked on more than 55 buildings for 21 educational institutions, developing active urban campuses and innovative learning environments.
- 30 -
MEDIA CONTACT:
Dasha Pasiy
Public Affairs
Ryerson University
dasha1.pasiy@torontomu.ca
416.979.5000 x 2126
Evelina Terka
Director of Marketing
Moriyama & Teshima Architects
evelina@mtarch.com
416 925 4484 x155