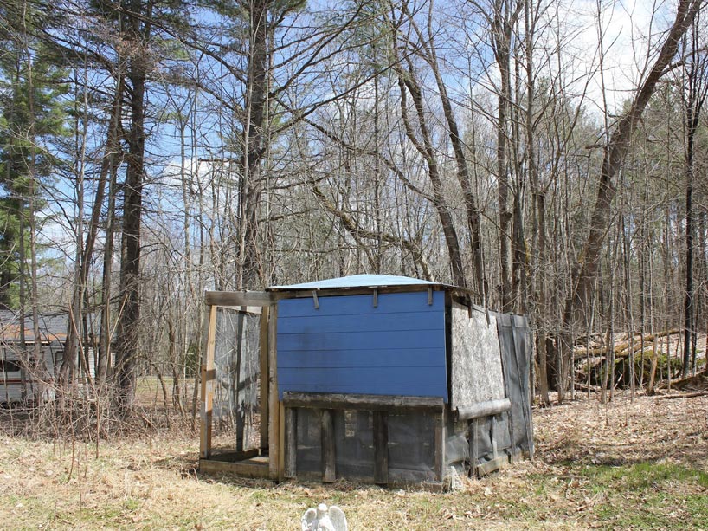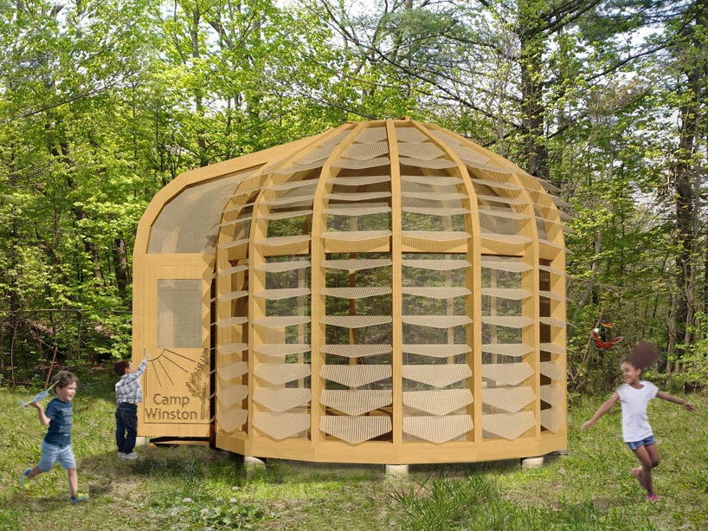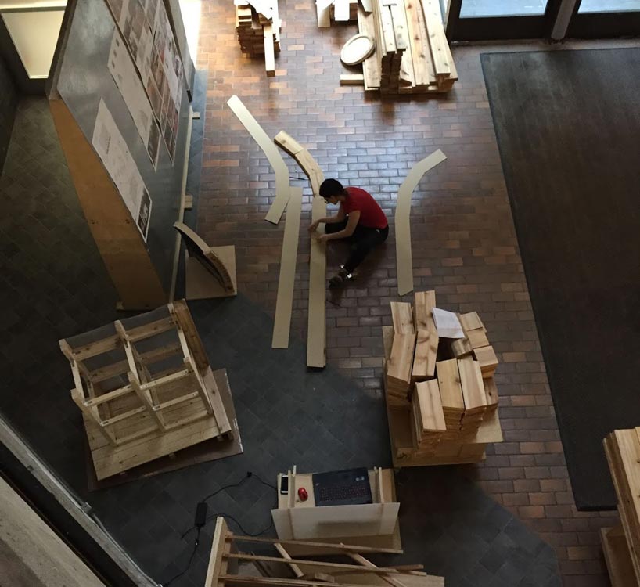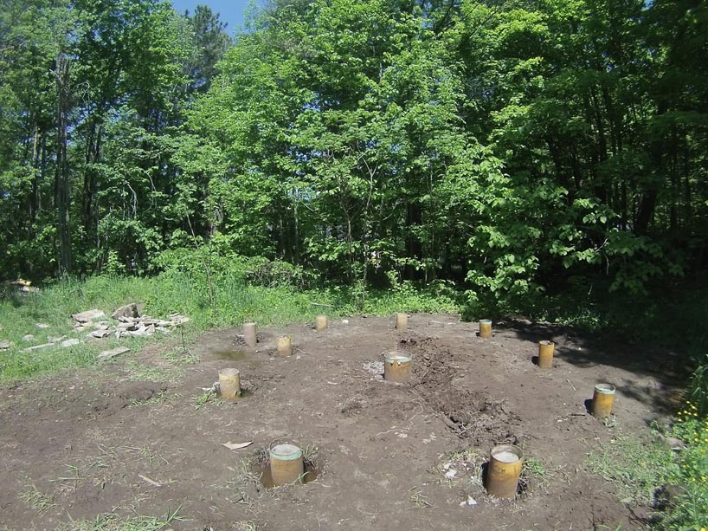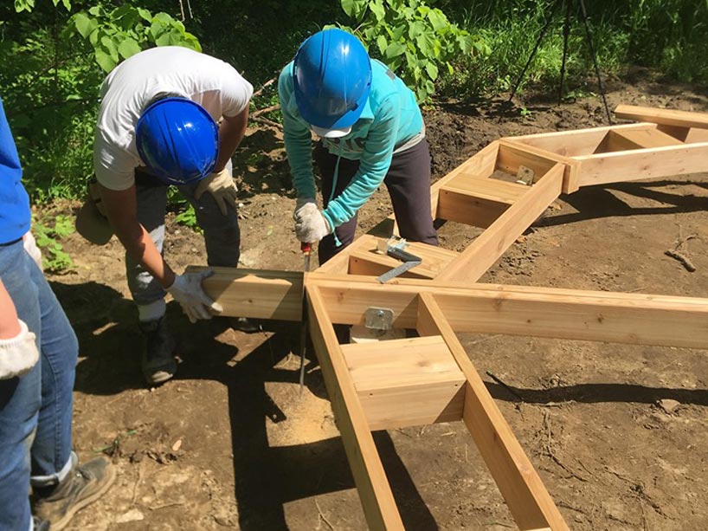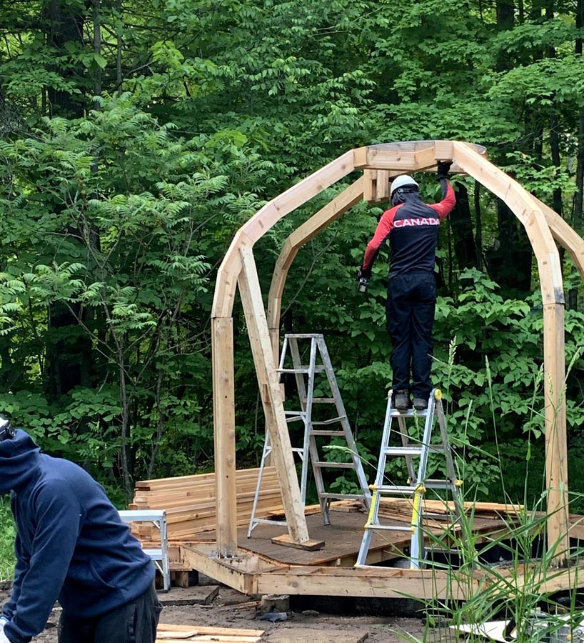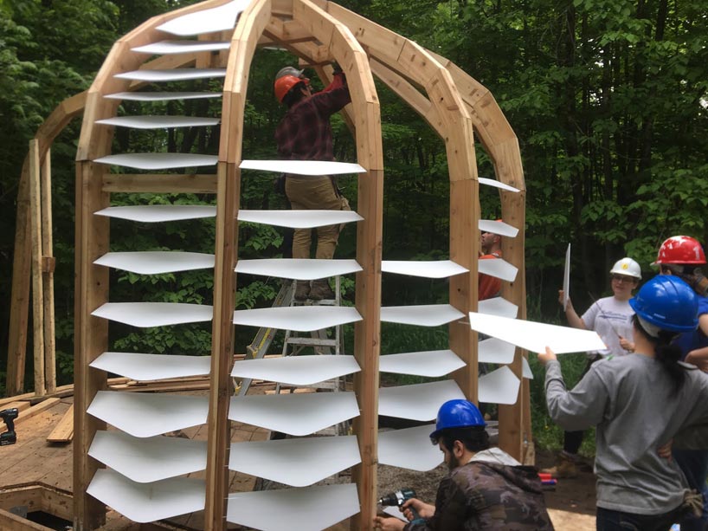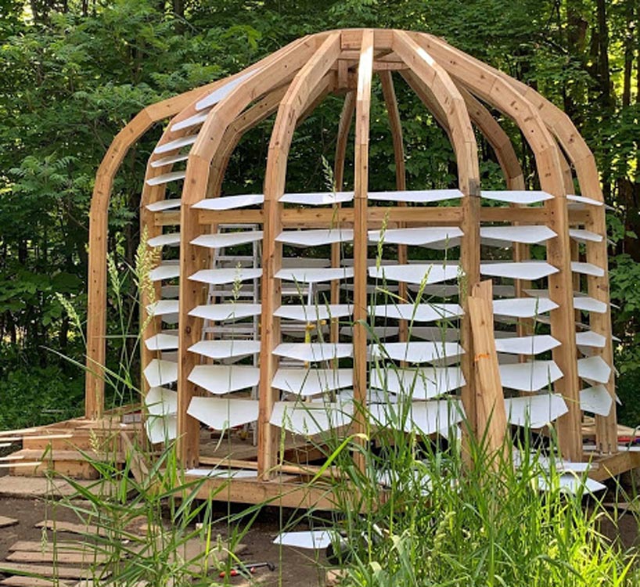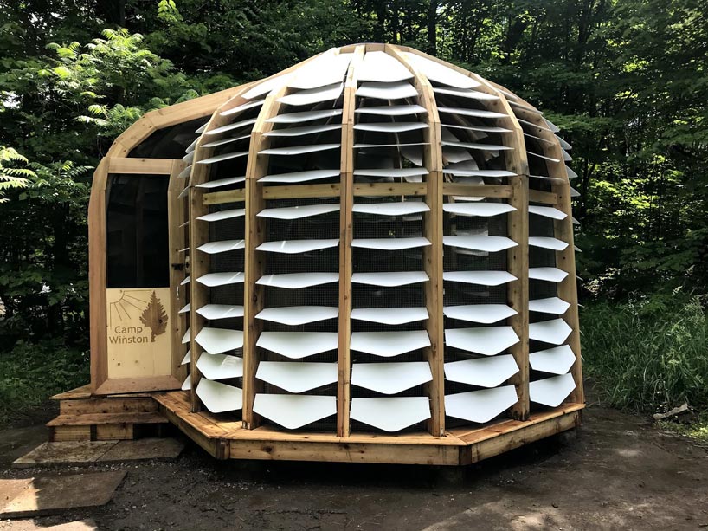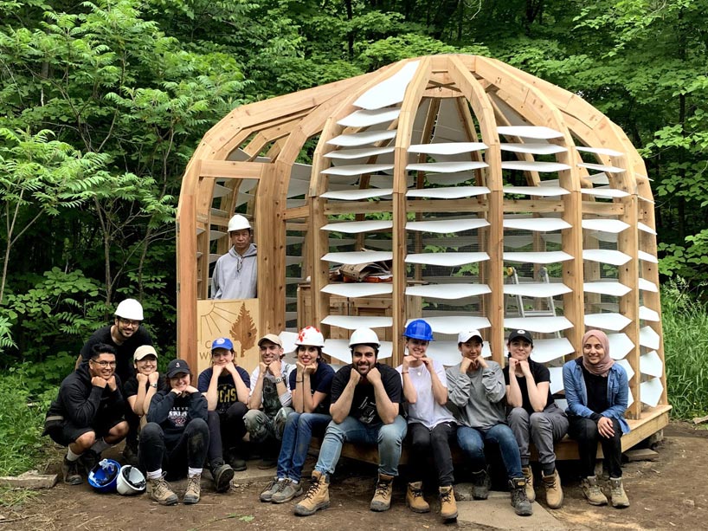In photos: nature pavilion gets much-needed upgrade
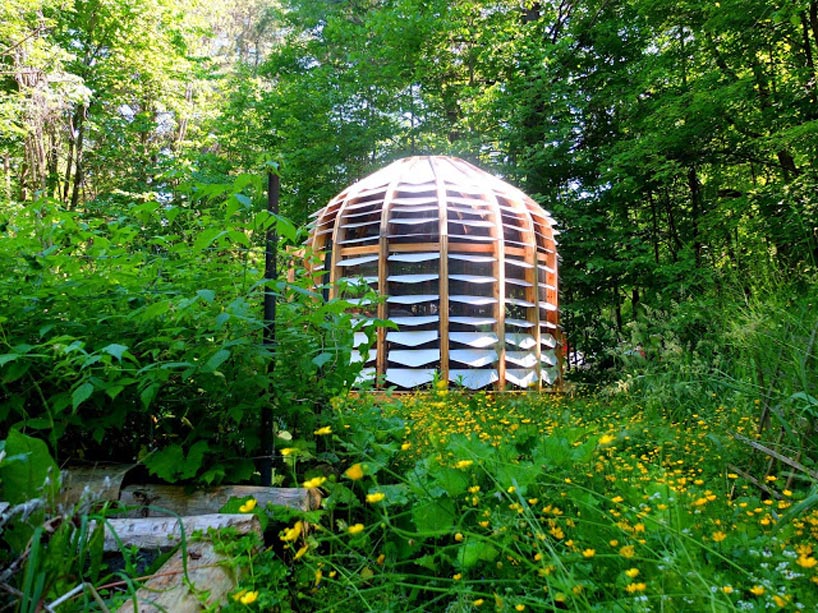
Architectural Science students built a serene building for Camp Winston.
This summer, campers at a small camp on Sparrow Lake in the Muskoka region have a beautiful new space to use thanks to the students from this year’s Department of Architectural Science (DAS) Design Build Studio.
The group has documented the journey it took to build a nature pavilion for Camp Winston on their blog, which captured the whole process from start to finish.
“The intention is to create a quiet, relaxing, meditative space that is not completely disconnected from the site and its beautiful surroundings,” said the students in one blog post.
This is particularly important because of Camp Winston’s purpose. Founded in 1991, Camp Winston provides summer camp experiences for children living with neurological diseases, helping kids develop life skills, confidence and self-esteem.
The Ryerson DAS Design Build Studio was tasked to create a space that was functional, flexible and comfortable. Some requirements included: a meditation space, lecture space, massage space and an aviary within the interior.
“The Camp Winston pavilion attests to our department’s ability to empower students in designing, detailing, and delivering built projects to the world. Our students not only develop creative architectural concepts, but also have the skills to bring their designs to reality. This is yet another example of how our department continues to provide incredible experiential learning opportunities to our students and connect their work to the greater community,” said Professor Vincent Hui, who was an advisor to the students.
From site visits in late April to ground work through May, the structure was completed in late June, just in time for summer arrivals.
DAS students Patricia Diaz and Bernadette Rosano were designers on the project. “The Camp Winston pavilion project gave us the opportunity to follow a design from its conceptual stages through to its finalized fabrication,” they said. “For many of us, this was our first time getting hands-on experience speaking to clients, visiting a construction site and being a part of the entire fabrication process. It was a truly amazing experience for us to see our initial proposal evolve and eventually become a reality!”
Scroll through for a photo recap of the Camp Winston Nature Pavilion build. For more on the Camp Winston Nature Pavilion, visit the DAS Design Build Studio blog (external link) .
- The original structure was ready for an update.
- Ryerson’s DAS Design Build Studio delivered a concept that didn’t shut out nature.
- Students worked together to prepare and build the structure from campus in Toronto.
- After the site was cleared, the team could get to work.
- The definition of hands-on learning.
- Students continue to build, despite the elements (and the bugs).
- The team works together to add gatorboard fins to the structure.
- The structure is nearly complete.
- The finished product.
- The 2019 DAS Design Build Studio team.
