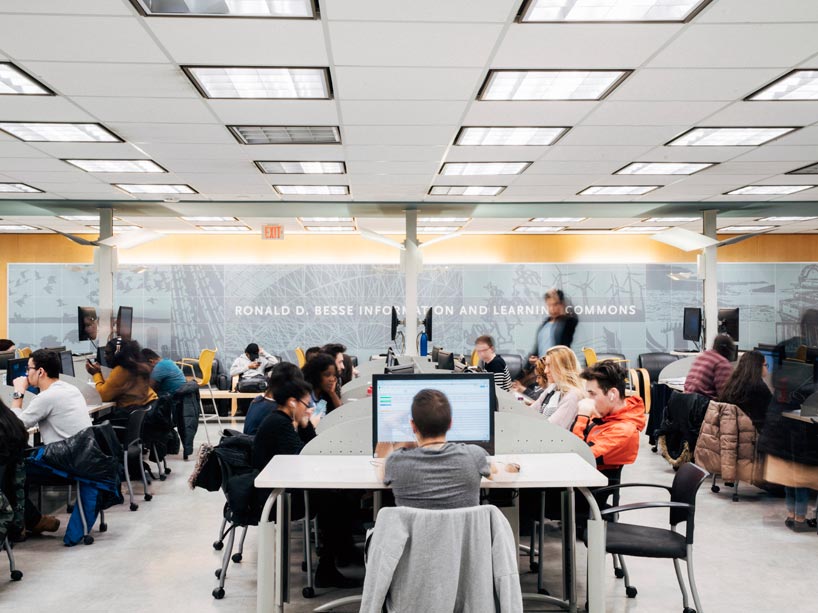Transforming the Ryerson University Library entrance

Ryerson looks to further modernize the Library by creating a notable entrance that becomes both a destination and a gathering place.
Working with a talented team of librarians and staff, Ryerson University’s Chief Librarian, Carol Shepstone is excited for the future of the Ryerson University Library. Together, the team is in the process of brainstorming transformative plans that include a redesign of the Library entrance.
In fact, phase one of a preliminary feasibility study to investigate an entrance redesign is now underway, which is asking students and community members to participate in the process. The space being reimagined is the Library building and entrance at the corner of Victoria and Gould. Open consultations are taking place from February 25 to March 15.
Known as a campus hub for innovation, engaged learning, and information sharing, the Library offers an impressive number of services, research support and specialized programming. However, it is clear that core academic services, programs, learning and research spaces may be hard to find.
“A new vision for the entrance will highlight the Library’s essential role as a gateway to learning and academic success, while engaging the Library with the life of the city and campus in a more prominent and active way,” says Shepstone.
Acknowledging that the entire Library tower requires attention, Shepstone and the Library team believe the first step to modernizing the Library building is to create a notable entrance that becomes both a destination and gathering place to learn and share ideas. It also provides an opportunity to create a visual gateway and invitation into the Library, and through to other student services and classrooms.
Entering phase one of the project, the university has enlisted the services of Indigenous architecture firm, Two Row Architects, in partnership with Gow Hastings Architects, to conduct the preliminary feasibility study. Incorporating Indigenous place-making and architectural design, this project also considers a reimagined Library as placed within the new Campus Master Plan process.
Riley Kucheran, an Ojibway PhD student and member of the Aboriginal Education Council, was part of the team that selected Two Row and Gow Hastings Architects. “Their vision for a more open library entrance presents real opportunities for embedding Indigenous values into the campus, like the importance of ceremony and connection to the earth, which benefits everyone. It can become a beautiful gathering place that welcomes community into Ryerson,” says Kucheran.
Working with the expert leadership of the Aboriginal Initiatives Office, consultations will take place to gather input, advice and ideas from Indigenous faculty, staff, students, and community members. The architectural team will be organizing open consultations with students and community members, and focused meetings with special stakeholders, including Accessibility, Security, and the Library team.
It is an exciting and transformative project that “will allow the Library to invite new opportunities for engagement, and take on a more prominent position as a gateway to learning, exploration, and sharing new ideas and ways of knowing,” says Shepstone.
Open consultations:
Students, staff, faculty are encouraged to visit open consultation booths February 25 to March 15, 2019.
Locations:
Lower ground entrance of the Library building (Victoria and Gould)
Library entrance area (2nd floor Library building)