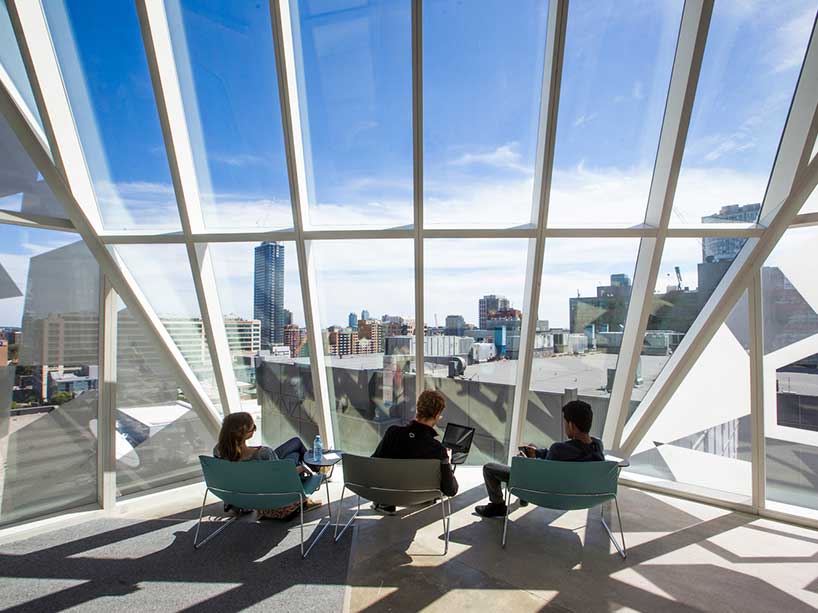Ryerson releases new Campus Master Plan

Ryerson’s new Campus Master Plan was released this week.
Following approval earlier this spring from Ryerson’s Board of Governors, the university has released the Campus Master Plan. The plan is an update to the original 2008 Campus Master Plan and outlines the potential for the evolution of the Ryerson campus over the next decade and beyond. This plan is a bold, long-term strategy, a vision for the future, reflecting the enhancement of the student experience and the ongoing need for growth.
“I am pleased that Ryerson's vision of a welcoming dynamic campus has a strong plan that will guide future change,” said President Mohamed Lachemi. “Our university sits in the heart of one of the most vibrant cities in the world. The Campus Master Plan shows how we will support, and give back to, the downtown community we belong to for years to come.”
Community collaboration has been a major part of the development of the updated plan. Themes of sustainability, accessibility, reconciliation, inclusiveness and safety are included in the principles and form the basis for recommendations on future buildings, public spaces and transit on campus. More than 1,500 voices from across the Ryerson community provided input on the plan update, during more than 100 consultations and 25 engagement events that took place through a year-long process that started in 2019.
“Consultations with a diverse group of voices and perspectives have given us a plan that is thoughtful,” said Deborah Brown, vice-president, administration and operations. “Through community collaboration, this updated plan provides quality spaces for students, faculty and staff and it provides guidance for supporting an animated, healthy community whose positive impact resonates beyond the downtown core.”
Learn more about how you shaped the plan.
The 2008 Campus Master Plan focused on urban intensification, making spaces more pedestrian-friendly and demonstrating design excellence. The previous plan delivered campus focal points like the Mattamy Athletic Centre, the Student Learning Centre and the recently-opened Daphne Cockwell Health Sciences Complex. Learn more about what has been achieved so far.
The updated Campus Master Plan builds on the momentum. Recommendations from the approved plan include:
- Updated learning and teaching spaces: Eventual redevelopment of the Victoria Building and the Kerr Hall buildings.
- More greenspace: Making the heart of the campus a green landmark by reimagining the Kerr Hall Quad into a five-acre park space.
- Emerging neighbourhoods: A series of areas that will be supported by amenities, functions and facilities
- Smart use of downtown space: The possibility to increase the capacity of the campus by over 2 million net new square feet through redevelopment, renovation and adaptive re-use of existing university buildings.
Other recommendations cover:
- Land use
- Winter design
- Creating a well-connected network of open spaces linked to adjacent public spaces
- Enhancing and improving routes for pedestrians
- Cycling and public transit infrastructure
“The Campus Master Plan gives us the framework to begin long-term planning for projects that maintain the momentum we have achieved so far, and carry us forward as a city builder of the future,” said Brown.
Over the coming months, Ryerson Today will provide more details about the Campus Master Plan.
For more information on the Campus Master Plan visit the Campus Master Plan site.