Interior Design alumna masterfully reimagines this Toronto Restaurant
Interior Design alumna Dyonne Fashina and principal at Denizens of Design Inc. (external link, opens in new window) , was featured this month in the latest issue of Canadian Interiors for her reimagining of Clay Restaurant (external link, opens in new window) at The Gardiner Museum (external link, opens in new window) , Canada's ceramics museum, which masterfully combined form and function while also prioritizing profitability.
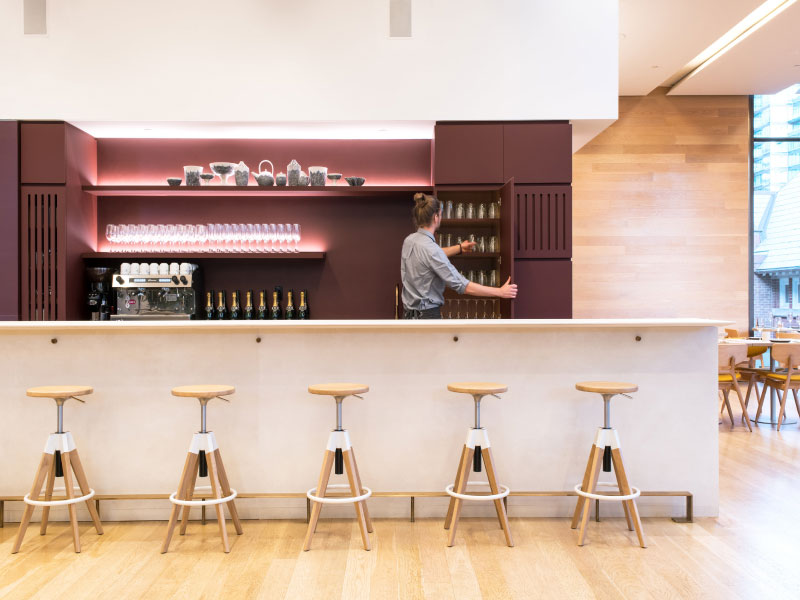
Views of the bar at Clay Restaurant. Image by Larissa Issler Photography
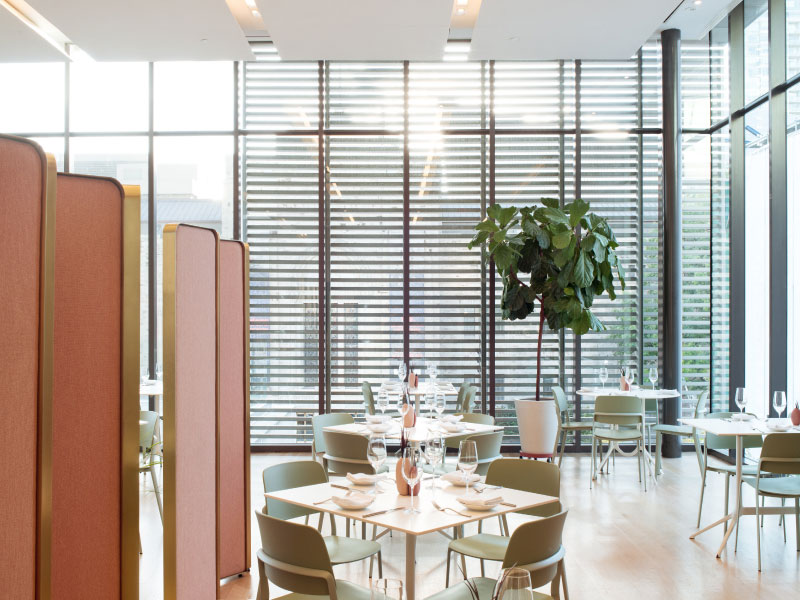
The main dining area of Clay Restaurant designed by Fashina & team. Image by Larissa Issler Photography
I brought that jar of clay to our first meeting and sat it down in the middle of the table and said ‘this is your concept’
Building a community with Clay
When the project was brought to Fashina and her team, the goal was to improve the restaurant’s functionality as it transitioned from daytime service to evening and weekend events. Together with their hospitality partner The Food Dudes (external link, opens in new window) , Denizens envisioned more for Clay, something that took the museum’s tagline, ‘Building community with clay', to heart.
“We asked ourselves, ‘how can we tie in the design to the identity of the space while also drawing in a new demographic of guests’,” says Fashina. “Members were always coming through the restaurant but the cafe was really seeing reduced traffic over the years. We knew that the space as a whole was known for events and so we took all of these moving parts and worked to make it a destination within the museum.”
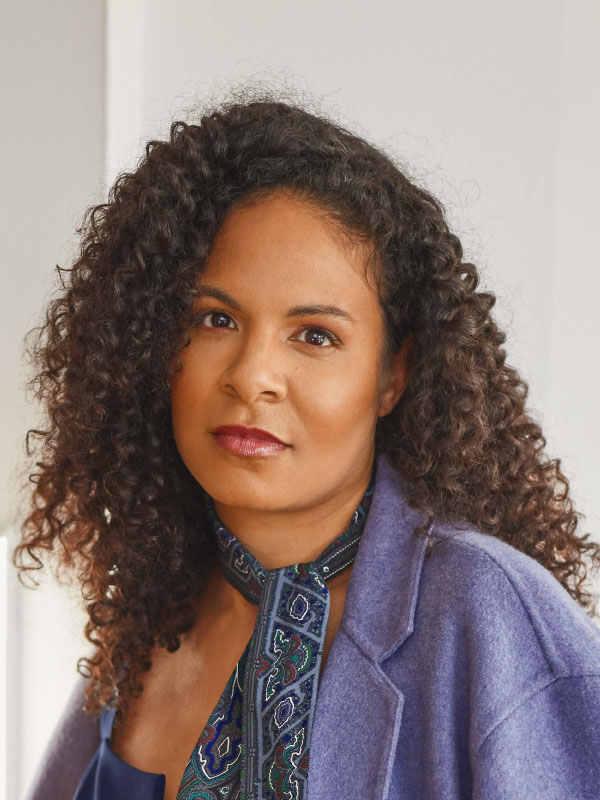
Dyonne Fashina, principal designer at Denizens of Design Inc. Image by Mark Binks
When form meets function
Part of Fashina’s process is to connect with each space she designs. When Denizens was awarded the project, Fashina immediately thought of clay, in its material form, as a nod to the museum. She traveled back to her parent’s home where a creek of the Nottawasaga river runs through their property and gathered clay from it just like she had done as a child to make sculptures.
“I brought that jar of clay to our first meeting and sat it down in the middle of the table and said ‘this is your concept’,” she says. “This is what we based the design on because it is what the museum is all about – celebrating ceramics, which fundamentally are made from clay”.
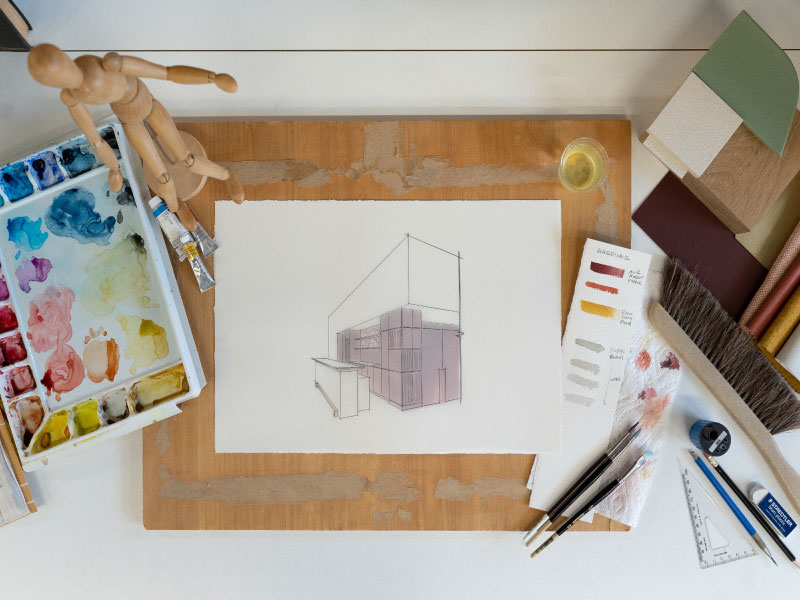
A watercolour mockup of the bar redesign. Image courtesy of Denizens of Design Inc.
In terms of colour palette, Fashina shares that inspiration came from the different types of minerals found in clay; from the deep terracottas to stones with grey and green tones, and even included porcelain. “Every detail really considers the concept without beating it into your head,” says Fashina while noting that even the stools look like those of a potter. “Clay was the overarching concept that really drove everything, not only in terms of aesthetics, but also in function as clay is malleable before it hardens”.
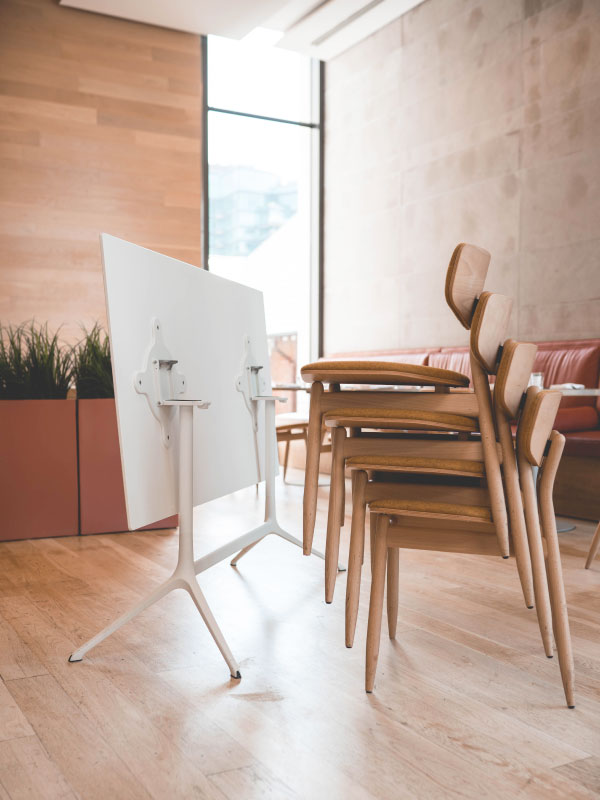
Modular furniture allows for greater flexibility in the space. Image by Kelsey Blake
The team also focused on ensuring the space was modular to support its functionality.
“Everything is highly flexible to support lunch service and event service,” explains Fashina. “The space can flip from a lunch lecture to an evening cocktail, and then to a weekend wedding quite seamlessly,” she shares.
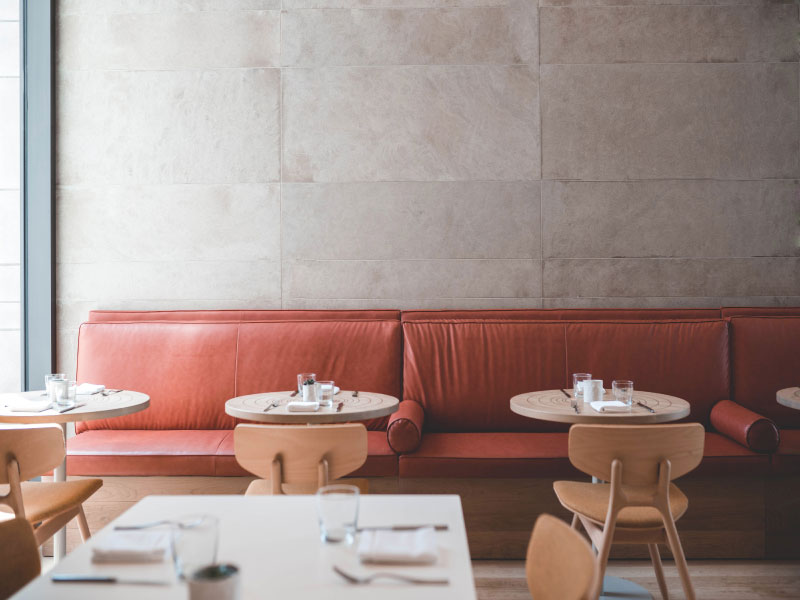
Earth tones, like this deep rust bench, are found throughout the restaurant. Image by Kelsey Blake
Building a career with authenticity
Fashina credits part of her success to the preparation she received through the Interior Design program.
“You can’t be in this career at the level that we are without going through an accredited program such as Ryerson’s,” says Fashina. “The program really prepared me for what it would be like in the industry and understood the importance of collaboration in team projects.”
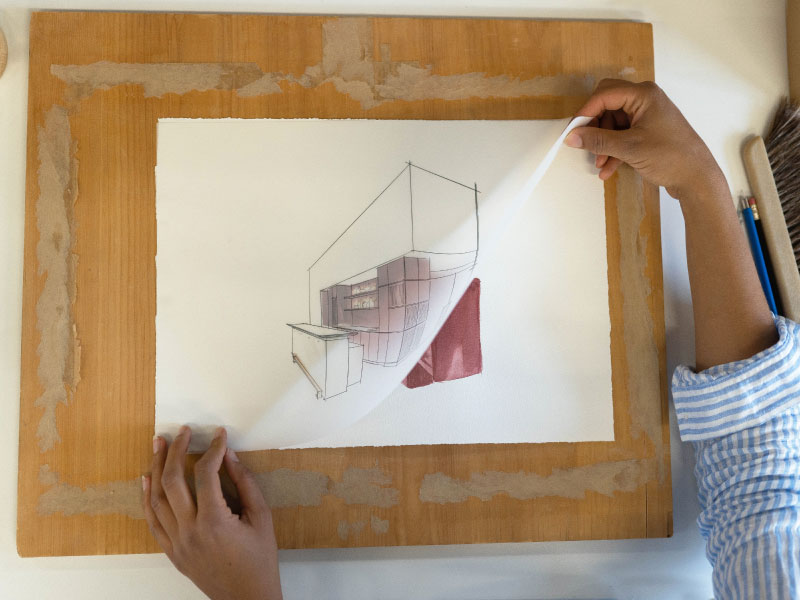
Fashina reviewing the mockup designs. Image courtesy of Denizens of Design Inc.
For those interested in pursuing a career in design like Fashina, she has one important piece of advice -- always stay true to yourself. “Be respectful and mindful of the people who are trying to teach you, but remember that you have your own way of working and there’s always a way to fit that in and find your place”.

The Creative School at Ryerson University
The Creative School is a dynamic faculty that is making a difference in new, unexplored ways. Made up of Canada’s top professional schools and transdisciplinary hubs in media, communication, design and cultural industries, The Creative School offers students an unparalleled global experience in the heart of downtown Toronto.